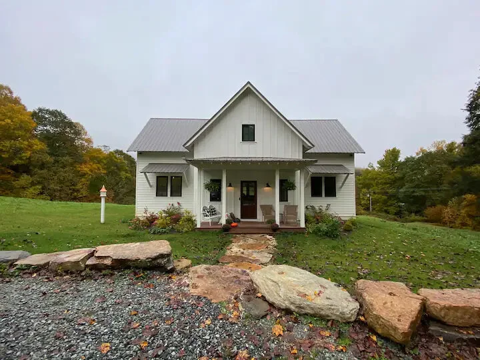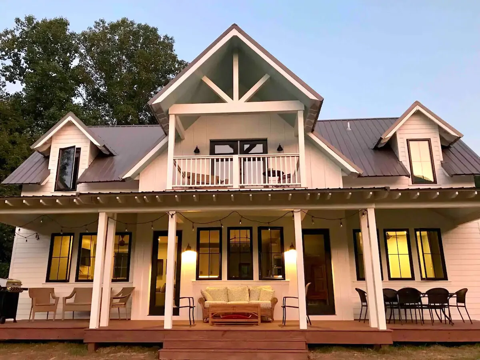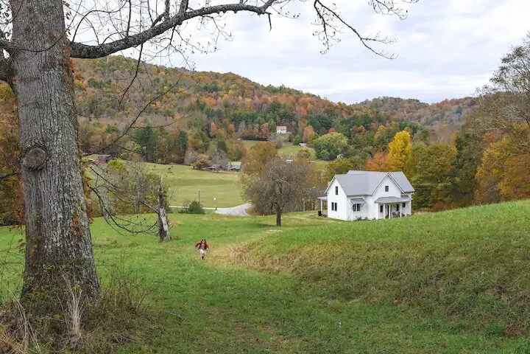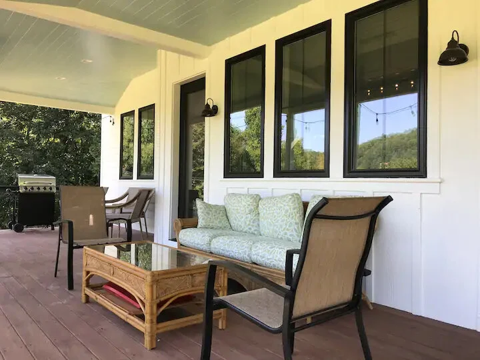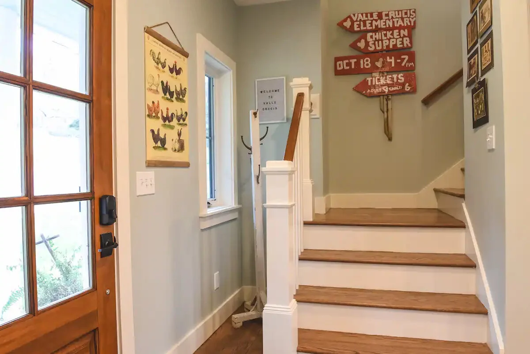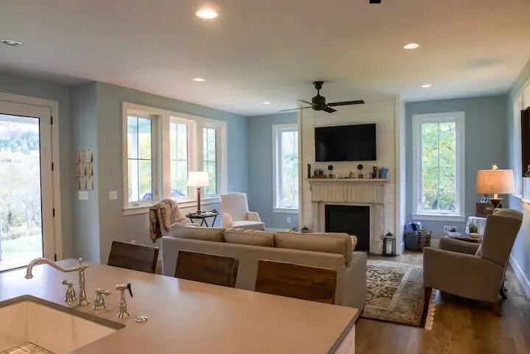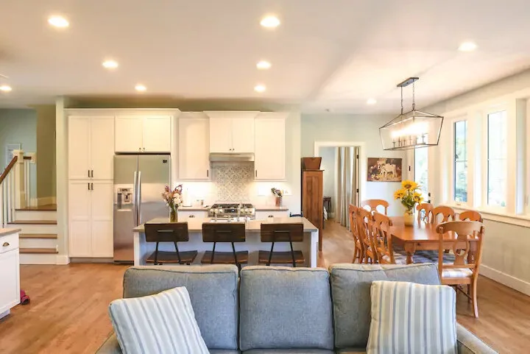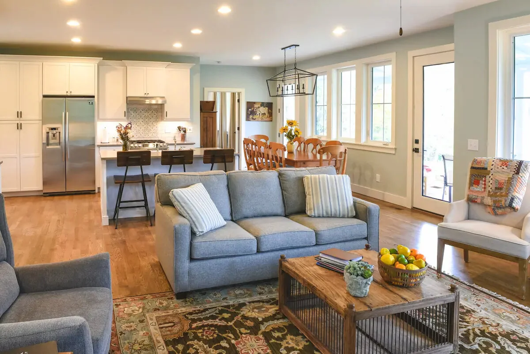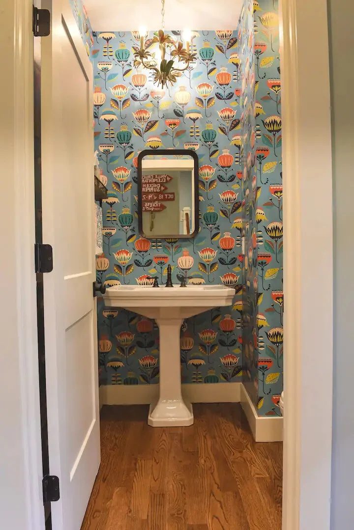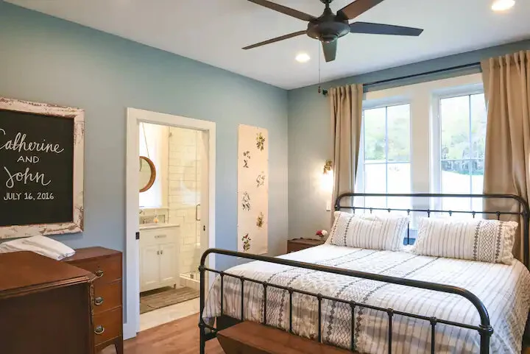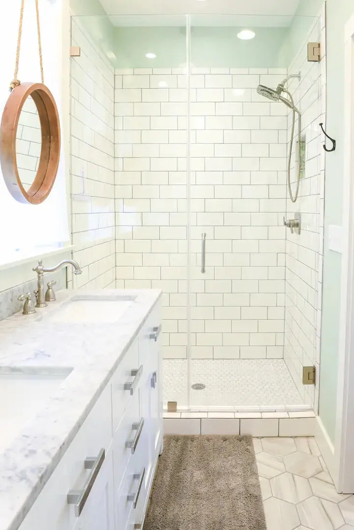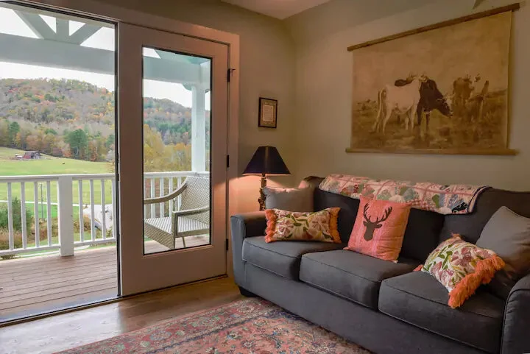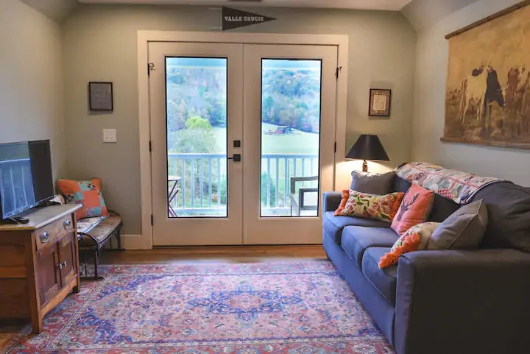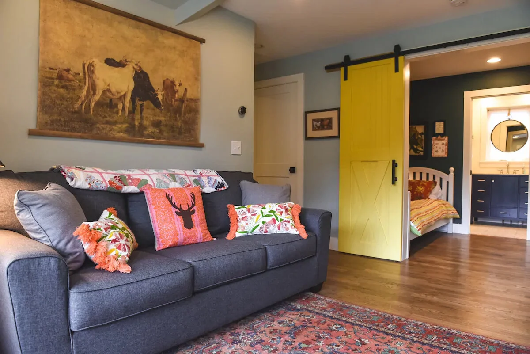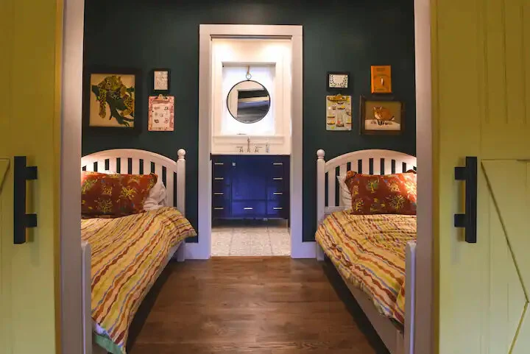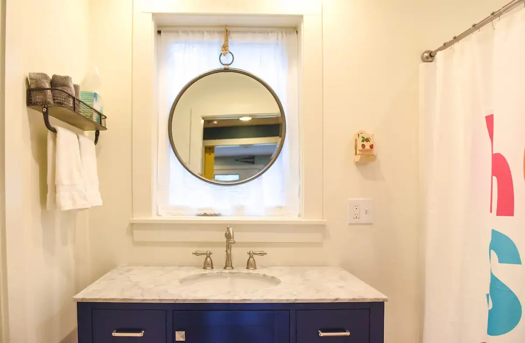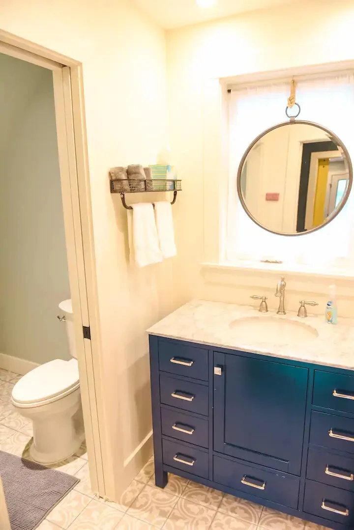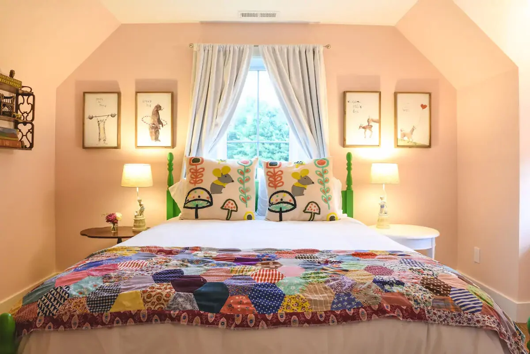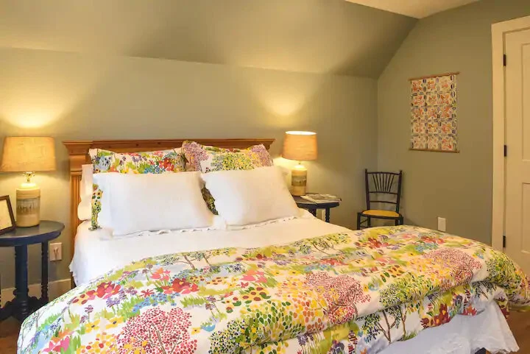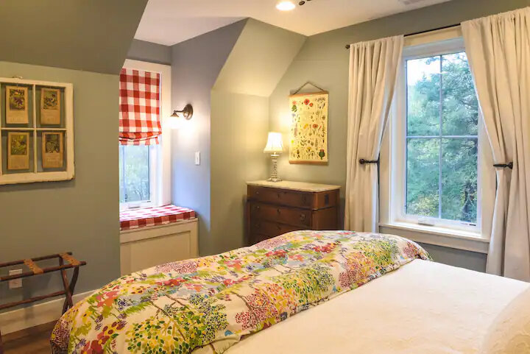Everwood Retreat
Everwood Retreat
$1,840.00
The Everwood Retreat has a spacious layout that contains large areas ideal for enjoying guests. This retreat allows for expansive space in the kitchen, dining room, and gives you the opportunity to cook while mingling with your guests. This two-story retreat has 3 bedrooms. The second floor holds two bedrooms along with a loft and a bunk room which will be perfect for the children and their friends. If you are interested in this design or would like to make changes, please contact us at info@lakeandlandstudio.com.
Please note: Purchase price includes only a PDF copy of the plans. Actual printed plans can be ordered from us for an additional fee, or can be printed at your local plan shop.





