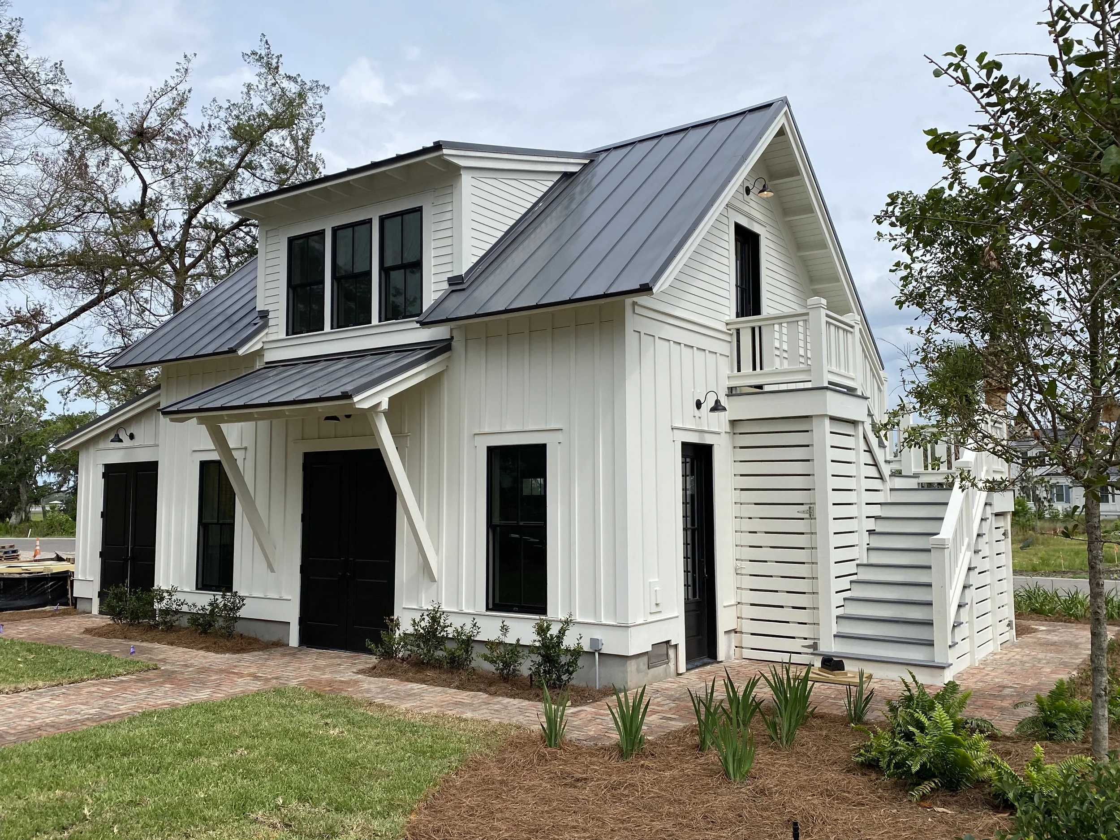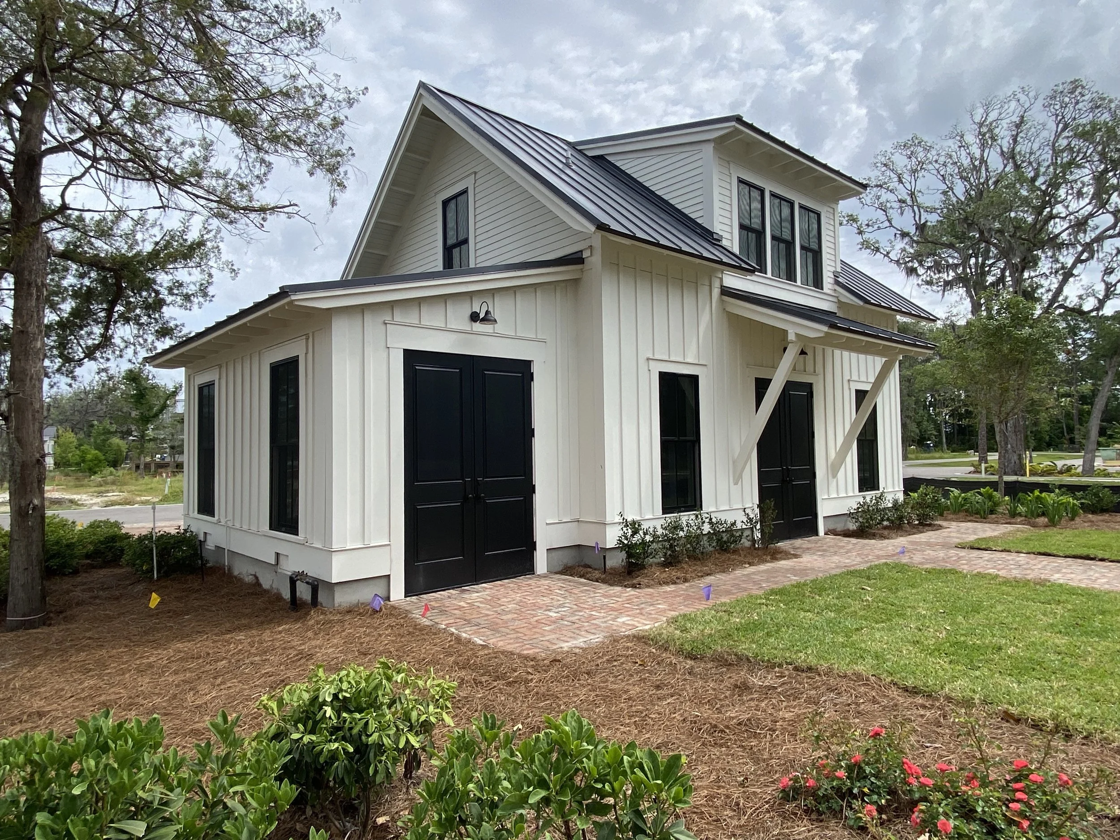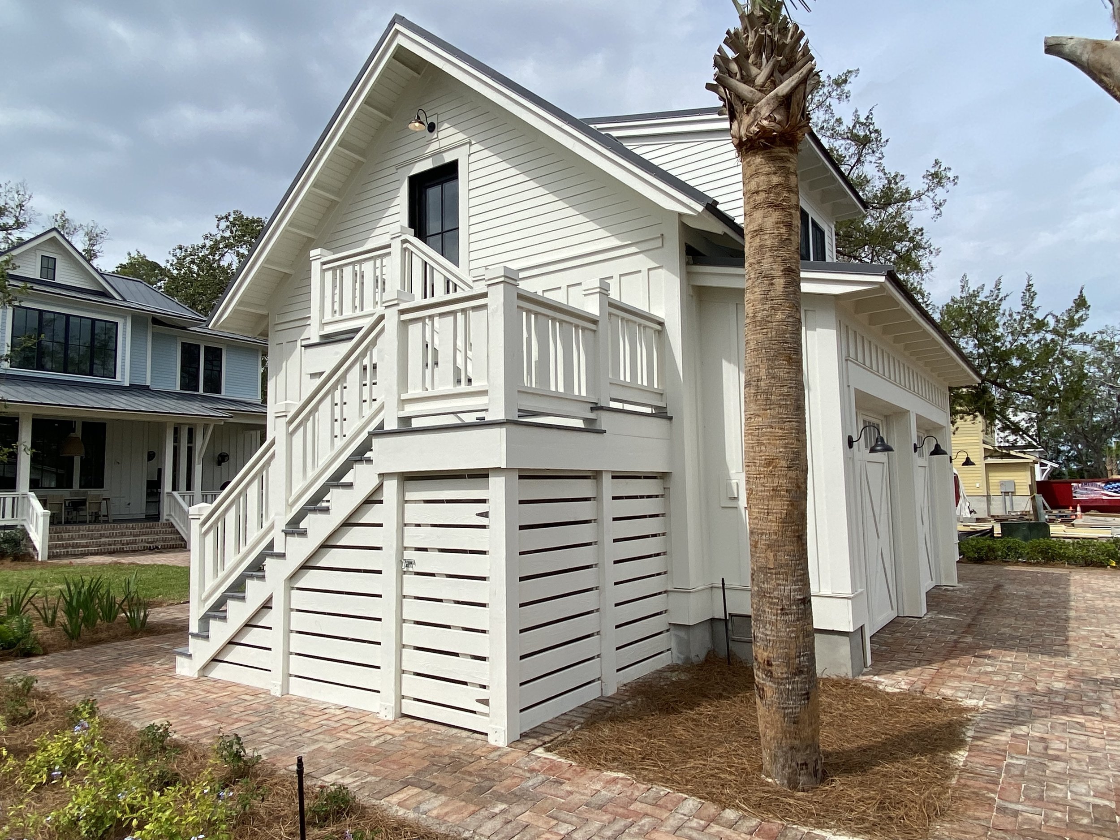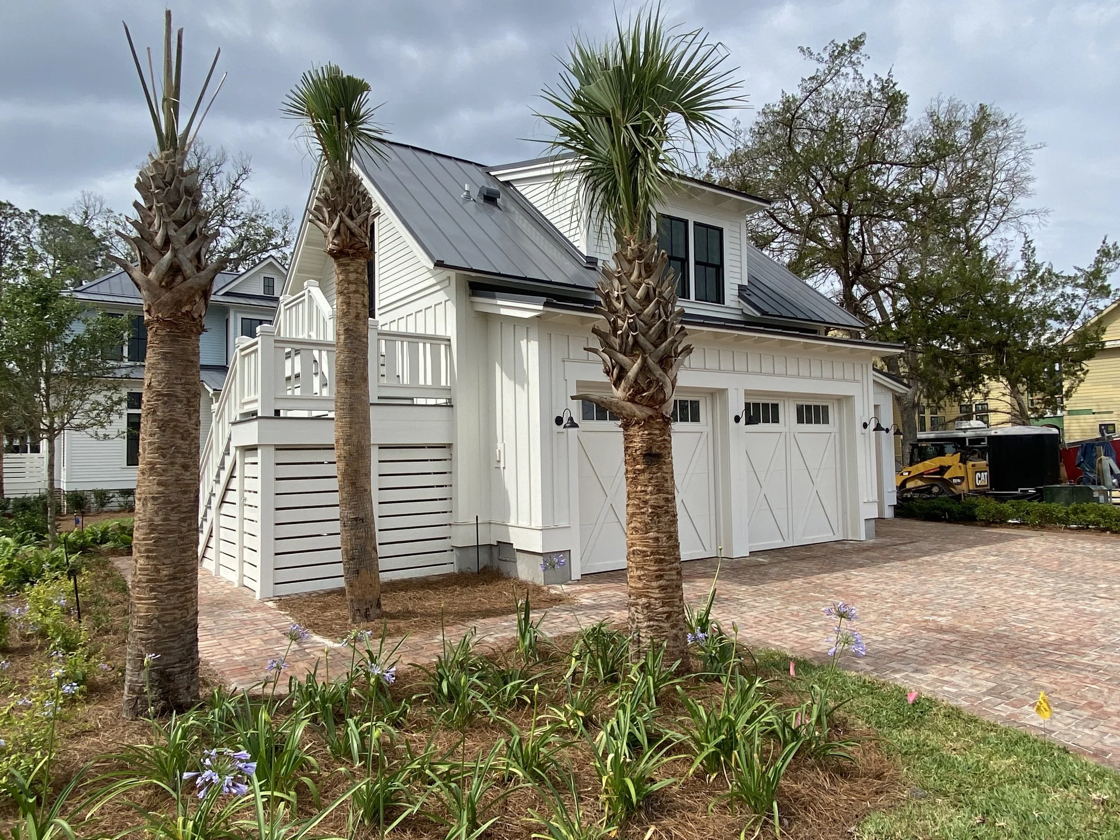Winter Springs Carriage House
Winter Springs Carriage House
$863.00
The Winter Spring Carriage House is a quaint addition to just about any home. the livable space above the two car garage is ideal for a man cave, extra/private space for guests, or a place for teenagers to hangout. If you are interested in this design or would like to make changes, please contact us at info@lakeandlandstudio.com.
Please note: Purchase price includes only a PDF copy of the plans. Actual printed plans can be ordered from us for an additional fee, or can be printed at your local print shop.








