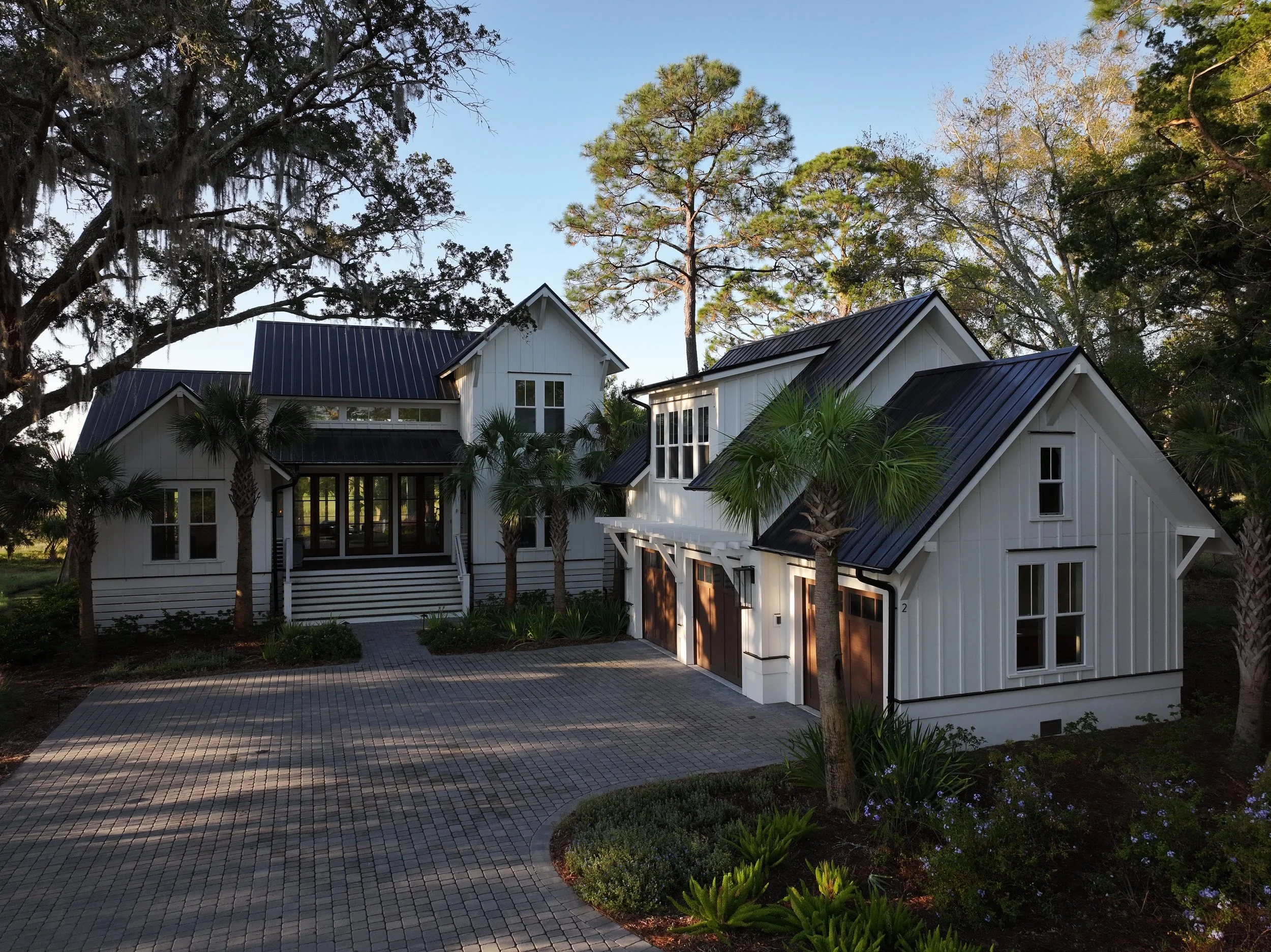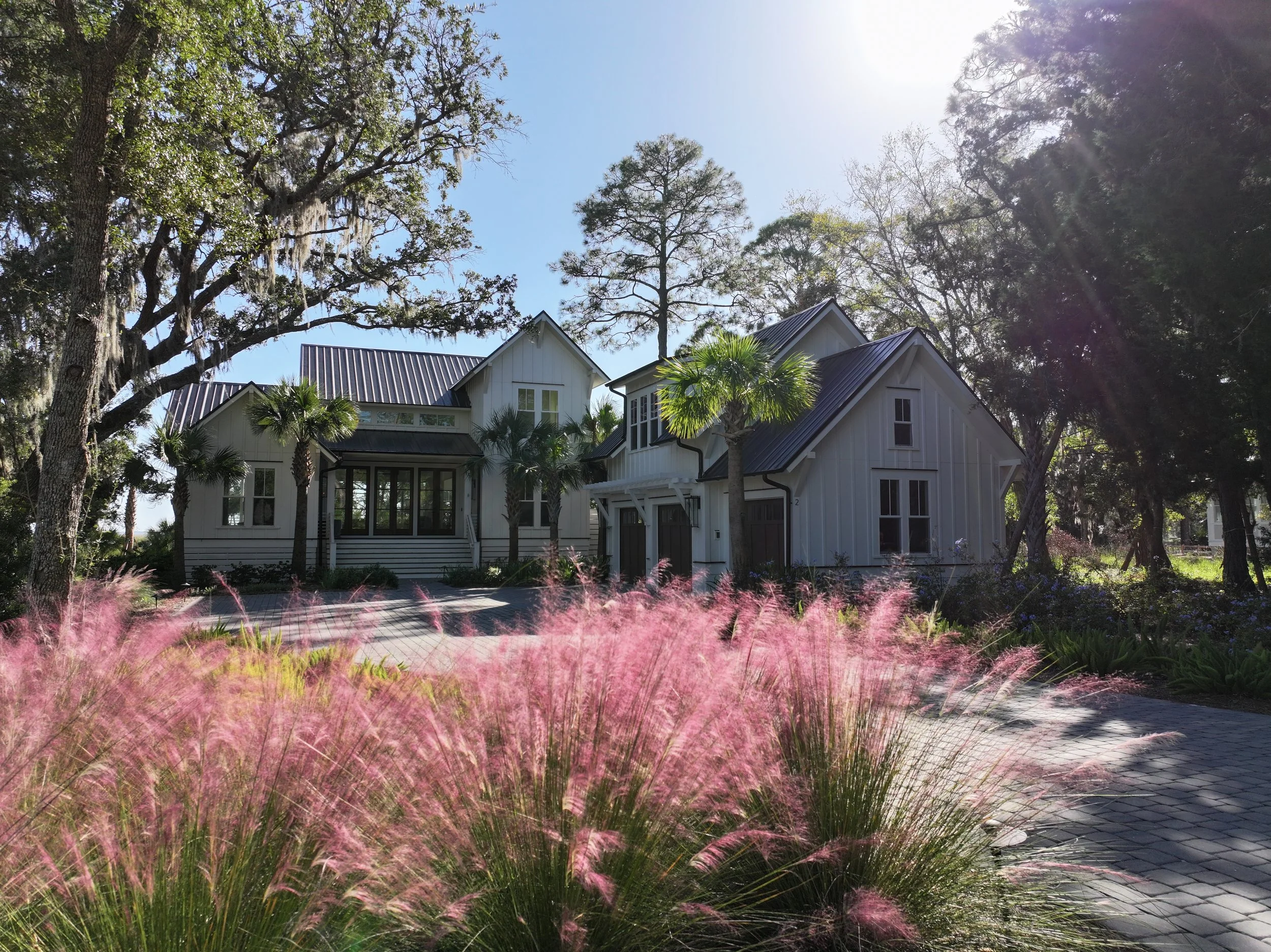Surfside Residence
Surfside Residence
$2,104.00
The Surfside Residence is simply shining with beauty! This 3 bed, 2 1/2 bath features a double height living and entry space complimented with beams above--a joyful entrance into a home! The stairs wrap around an elevator that lead to the second floor. The knockout interiors are amplified with the natural glow provided through the windows. The back porch is a great place for some shade and relaxation. If you are interested in this design or would like to make changes, please contact us at info@lakeandlandstudio.com.
Please note: Purchase price includes only a PDF copy of the plans. Actual printed plans can be ordered from us for an additional fee, or can be printed at your local print shop.







