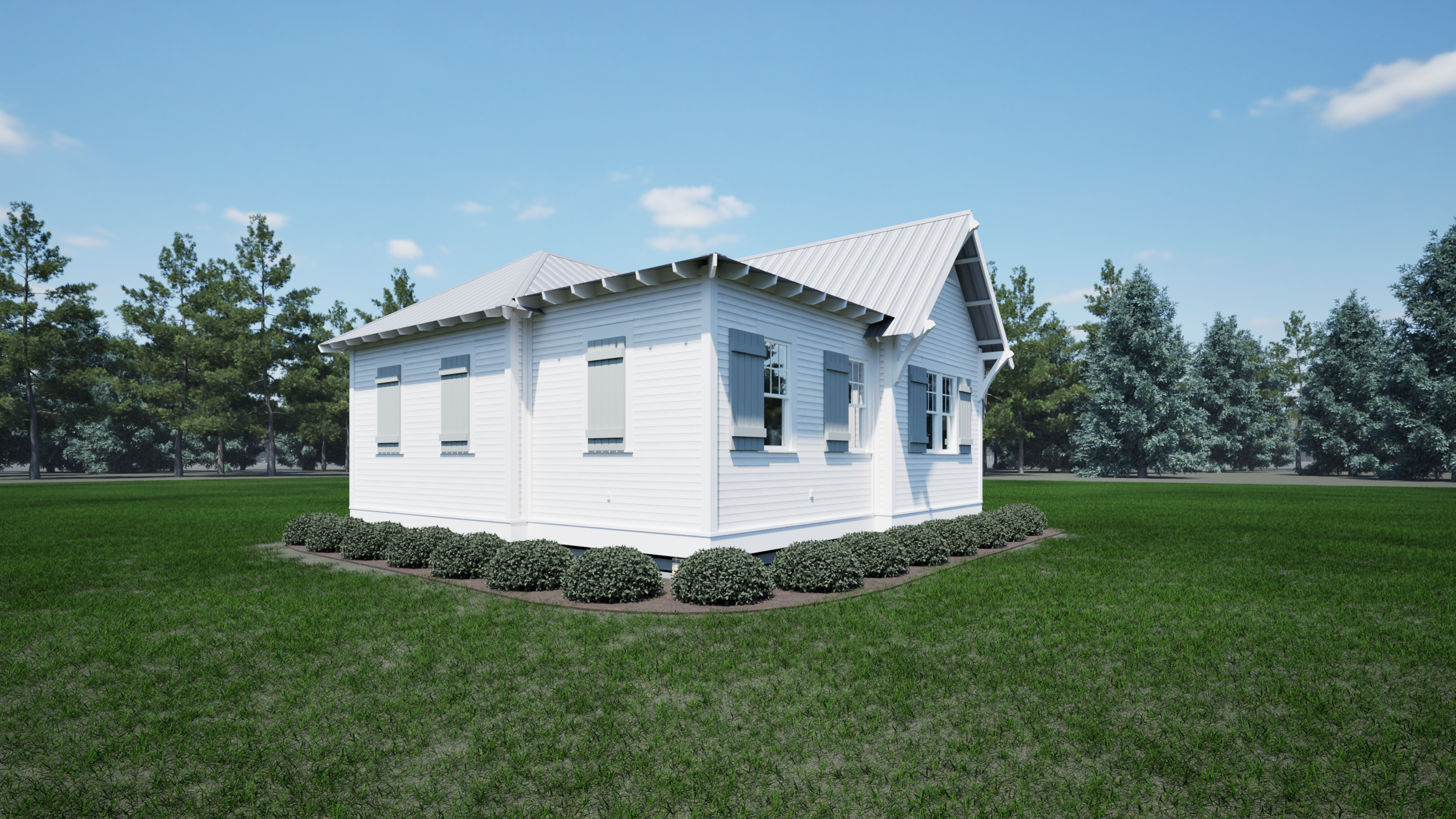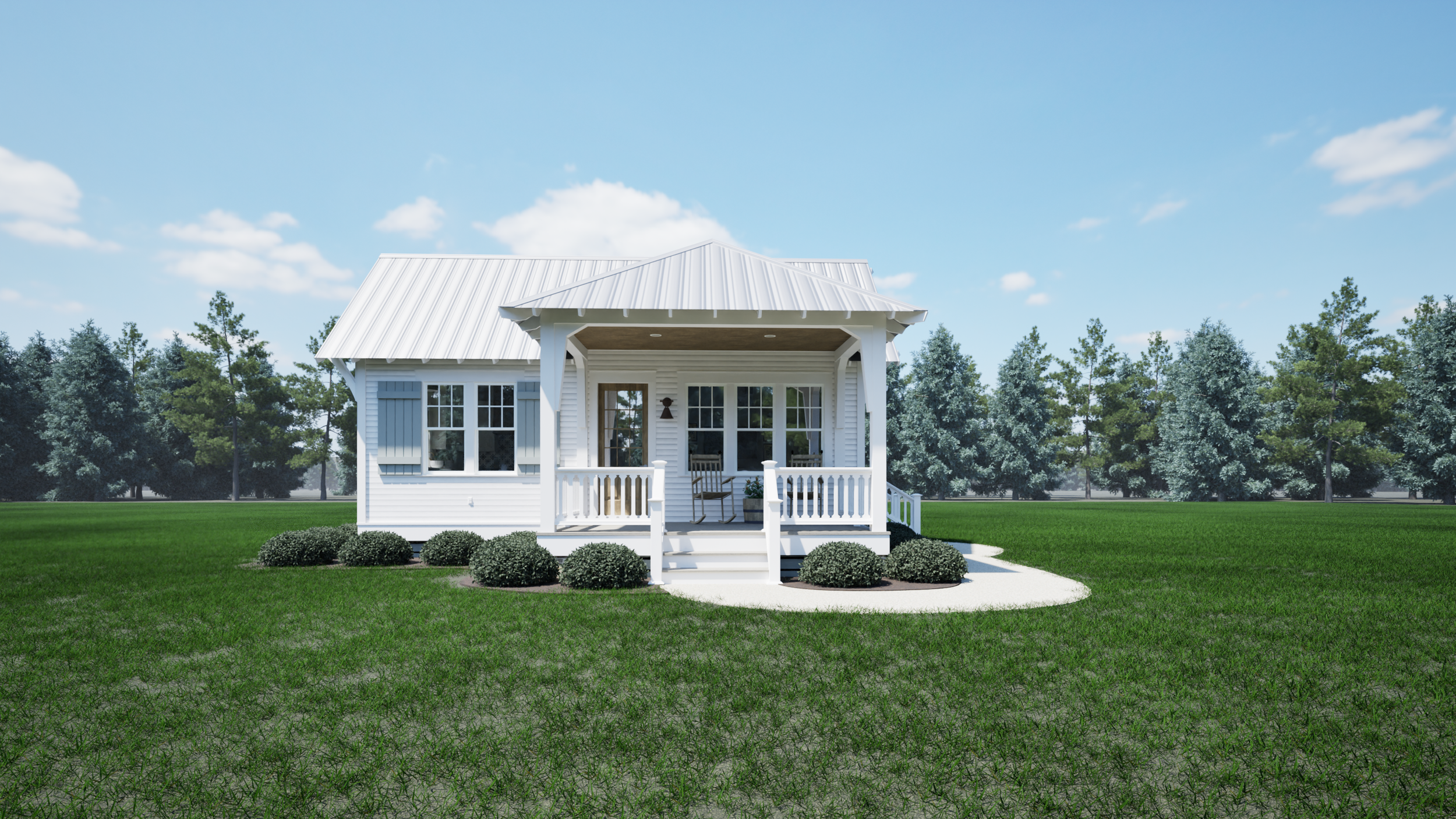Springhill Cottage
Springhill Cottage
The Springhill Cottage is a charming home that exudes beauty from every angle. This delightful residence features two cozy bedrooms and one well-appointed bathroom. The inviting open-concept living space seamlessly connects to the dining area and kitchen. The kitchen is complete with generous counter space and ample storage, neatly tucked within its cabinetry. Adding to its allure, the living room boasts a stunning vaulted ceiling adorned with rustic wooden beams. If you are interested in this design or would like to make changes, please contact us at info@lakeandlandstudio.com.
Please note: Purchase price includes only a PDF copy of the plans. Actual printed plans can be ordered from us for an additional fee, or can be printed at your local print shop.









