Sibley Carriage House
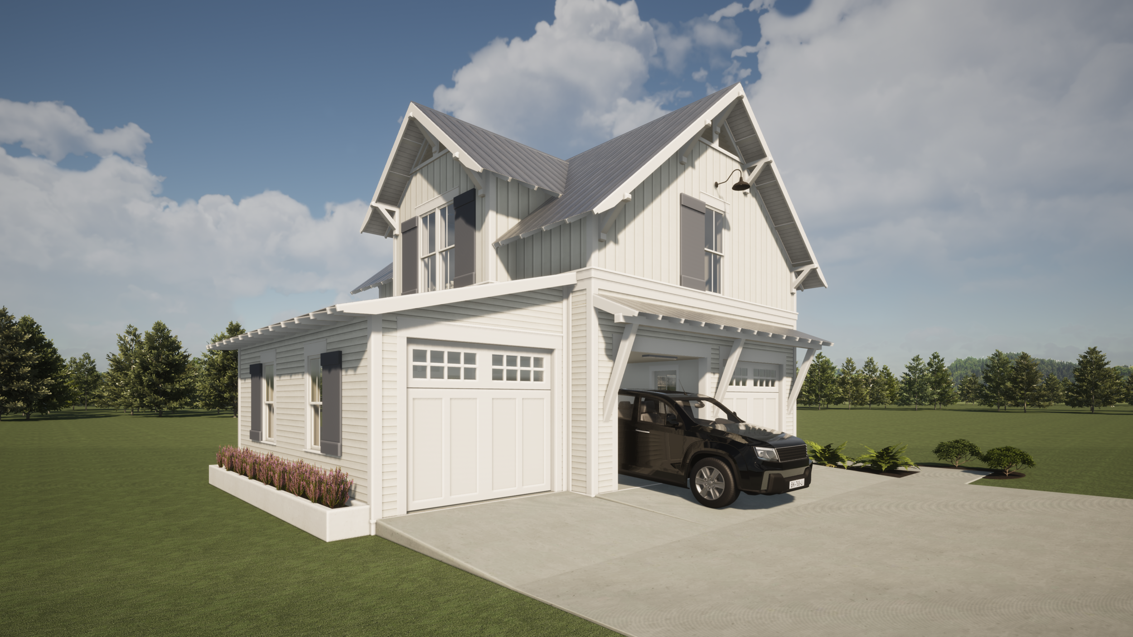

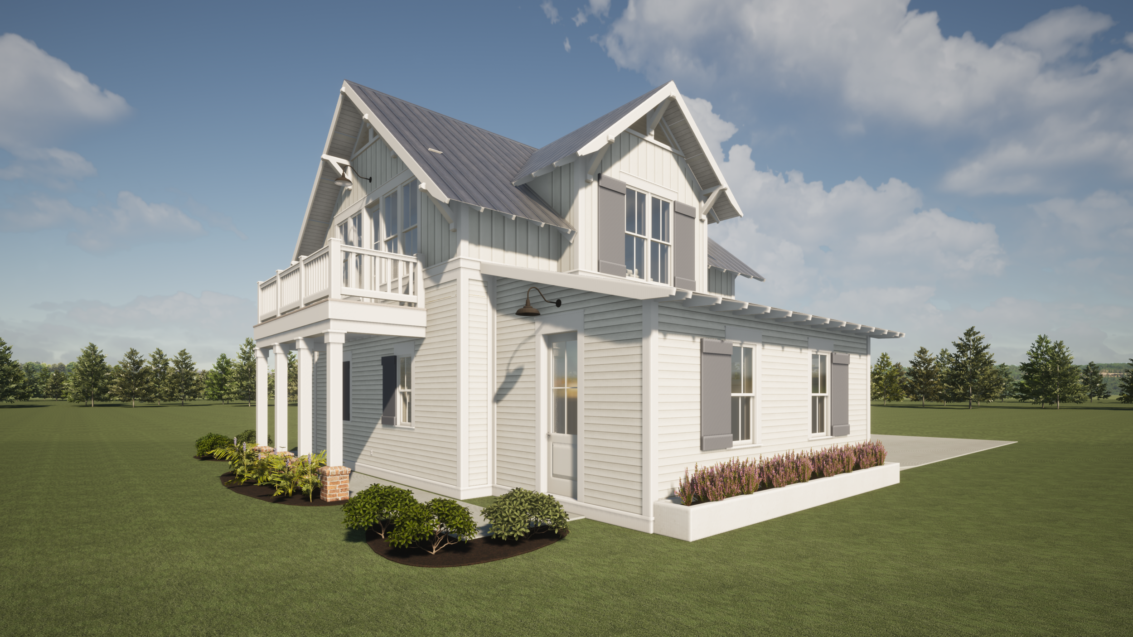
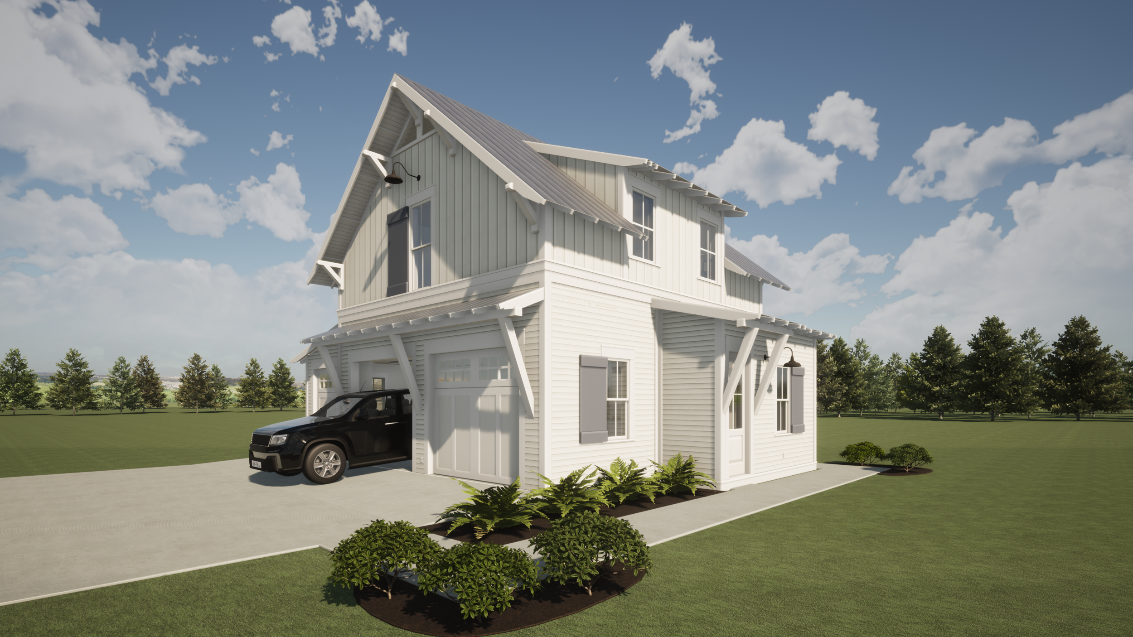

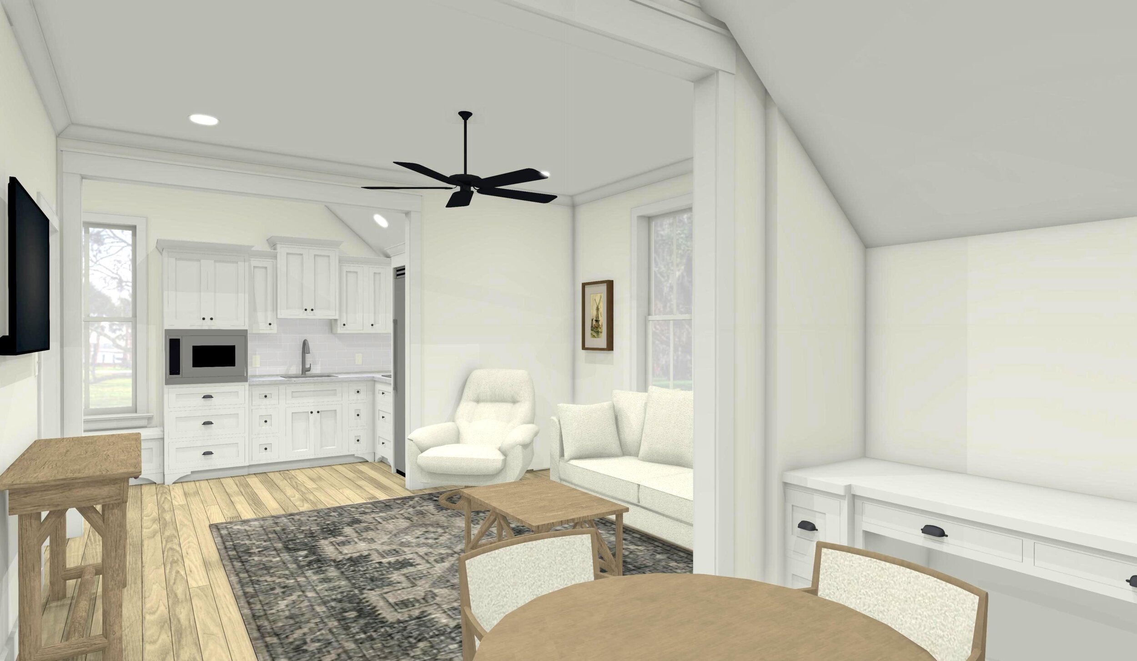

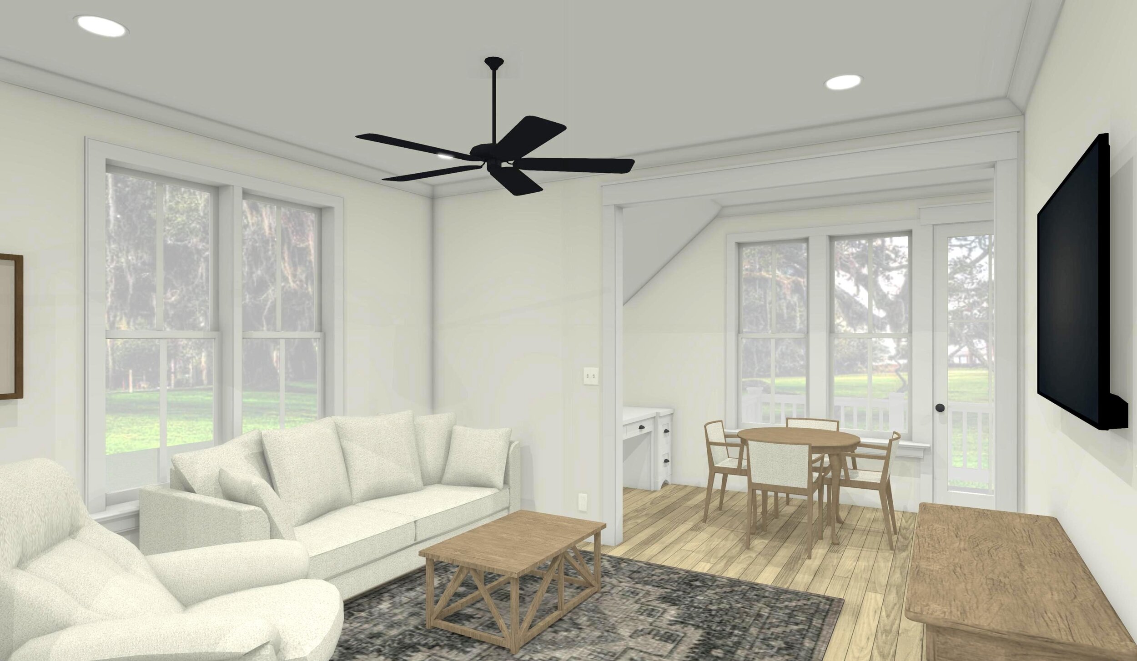








Sibley Carriage House
$1,551.00
The Sibley Carriage House can easily stand alone with a three care garage, work area, storage, living area, wet bar, bedroom, full bath, kitchen, laundry, and balcony. This design is perfect for guests or family that are staying long term and need some privacy, or it can even be a rentable space. If you are interested in this design or would like to make changes, please contact us at info@lakeandlandstudio.com.
Add To Cart
Please note: Purchase price includes only a PDF copy of the plans. Actual printed plans can be ordered from us for an additional fee, or can be printed at your local print shop.
