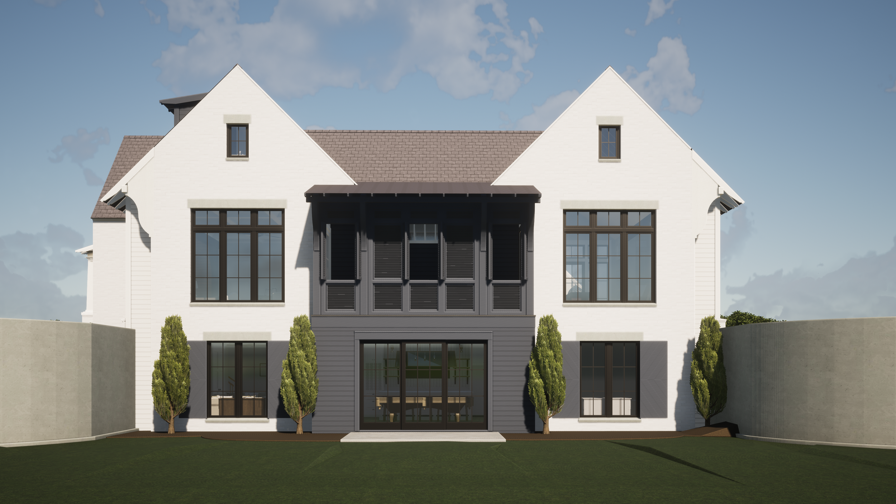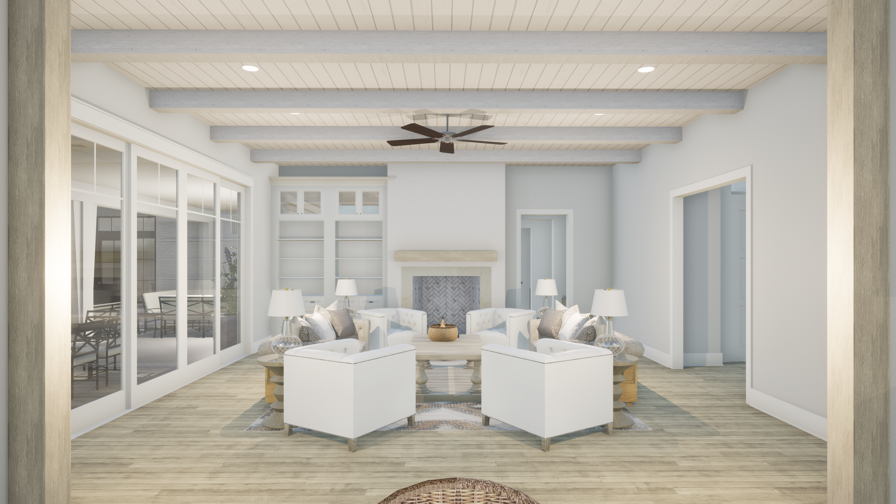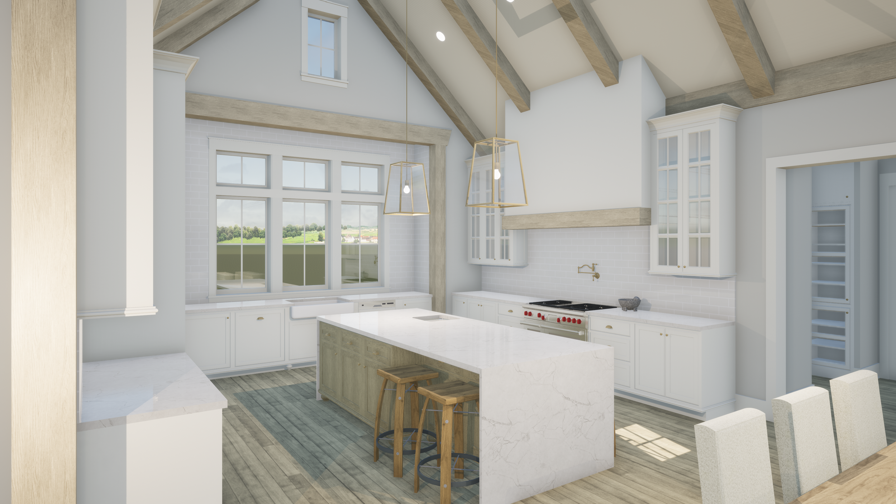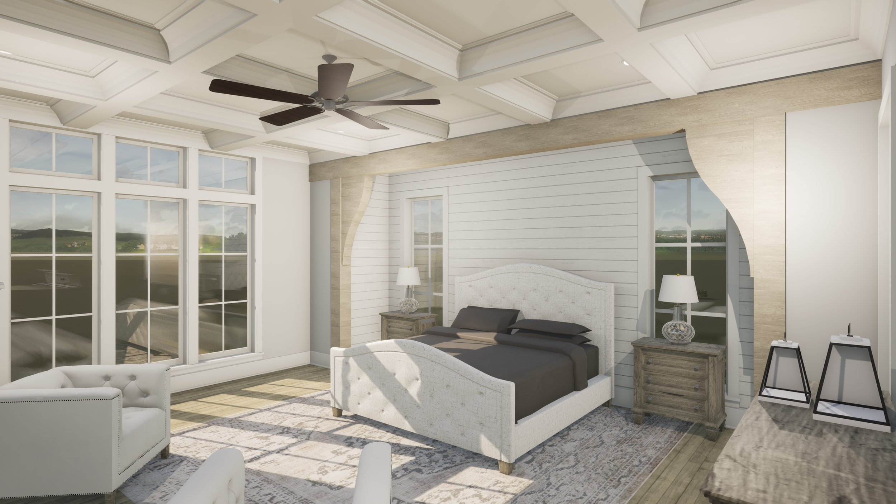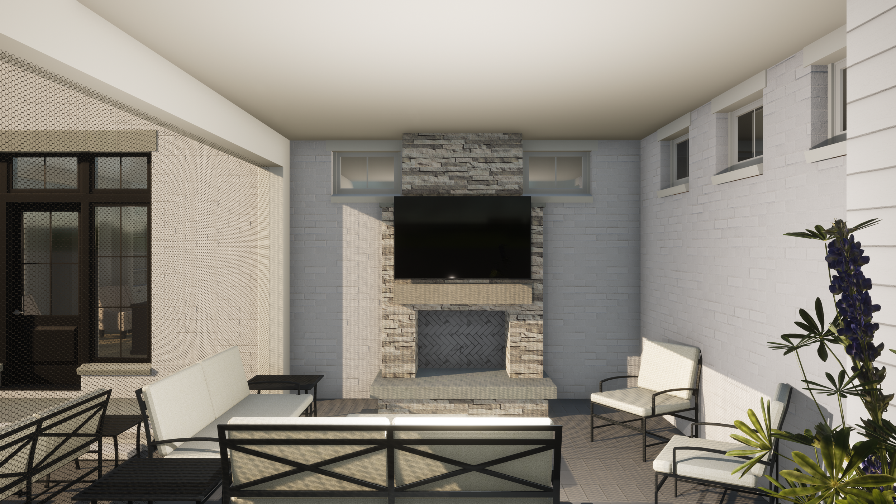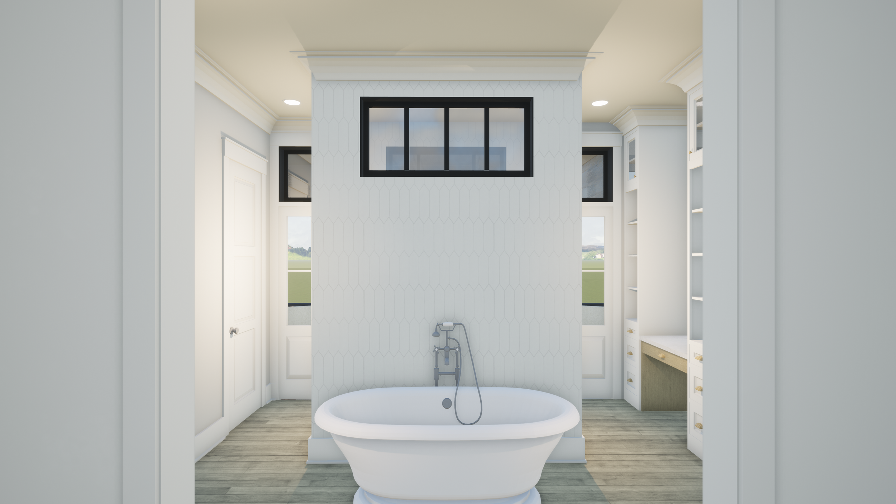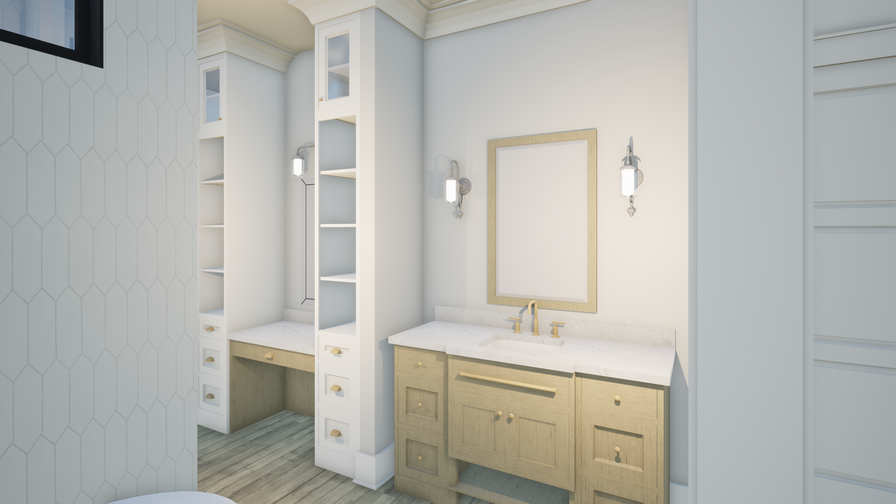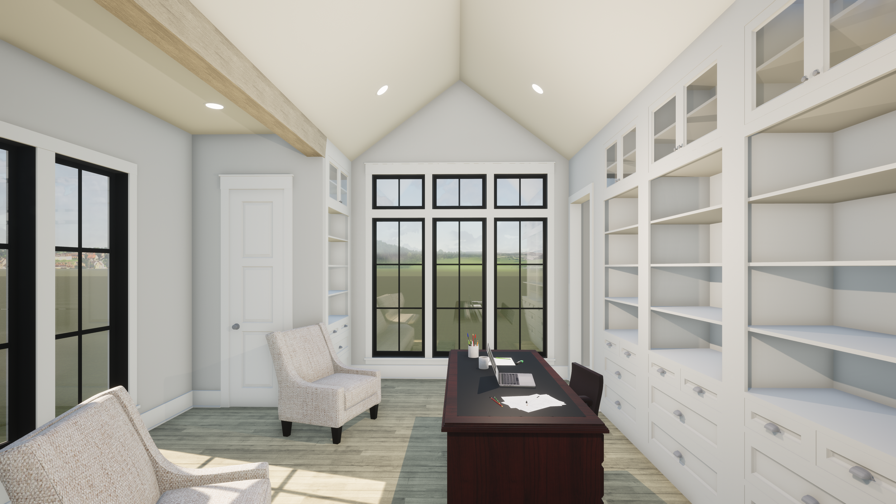Riverside Residence
Riverside Residence
Experience the charm of the Riverside Residence, a stunning five bedroom home with three full bathrooms, two half bathrooms, and a jack-and-jill bathroom. The spacious kitchen features a walk-in pantry and a large island, flowing into a dining room and an open living area that leads to an expansive outdoor kitchen. Additional highlights include a study, office, and a sleeping porch connected to the expansive master bedroom. Upstairs offers four bedrooms, including a bunkroom, all connected by a loft. The basement features a playroom, workout room, media room, billiards room with a bar, and another bedroom.
If you are interested in this design or would like to make changes, please contact us at info@lakeandlandstudio.com.
Please note: Purchase price includes only a PDF copy of the plans. Actual printed plans can be ordered from us for an additional fee or can be printed at your local print shop.


