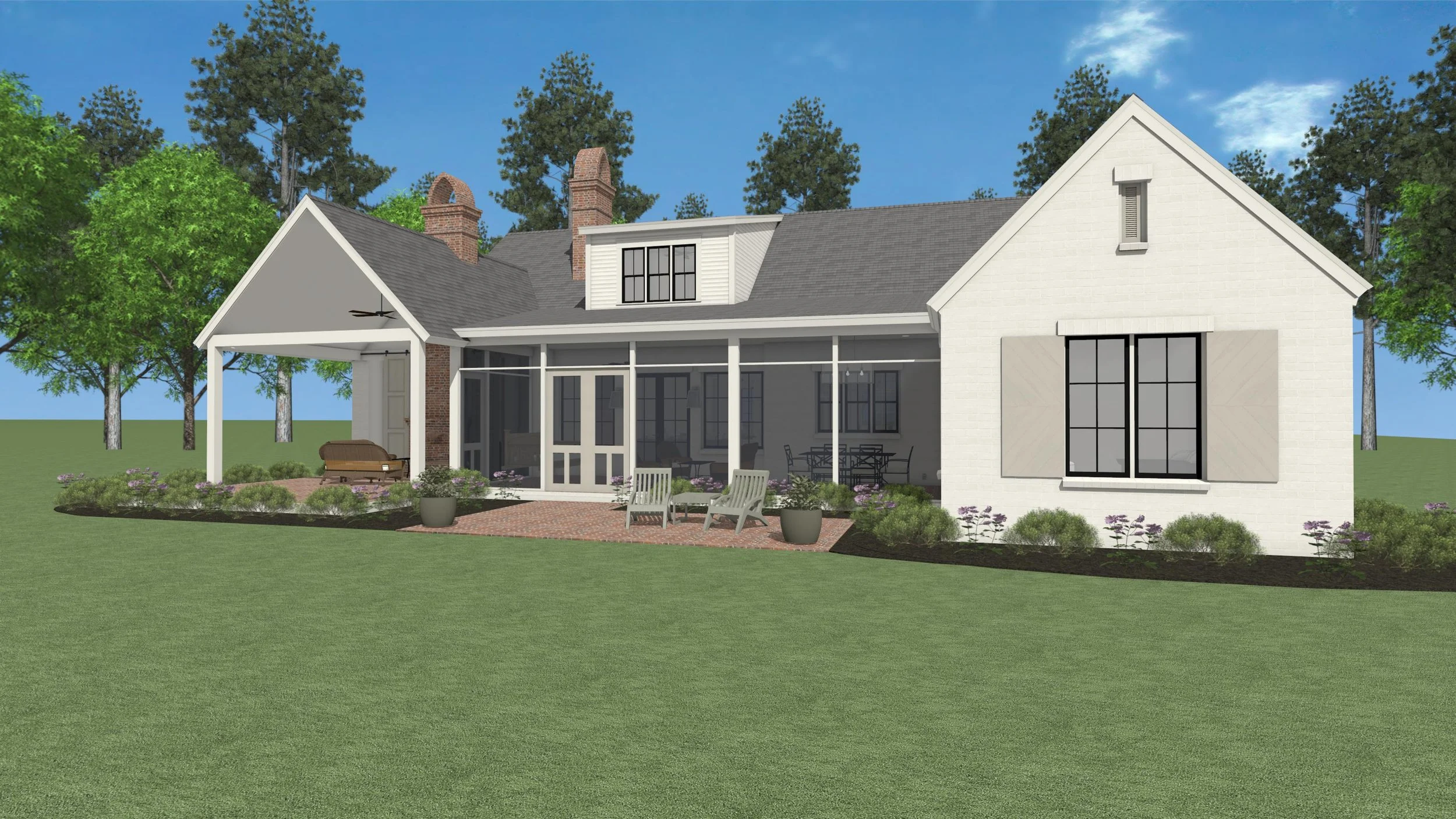Osceola Residence
Osceola Residence
Discover the Osceola Residence, a stunning home that seamlessly blends modern luxury with timeless charm. This four-bedroom retreat features a luxurious master suite with direct access to a delightful dining porch, conveniently located next to the kitchen. Highlights include a versatile bonus room and a breathtaking kitchen, complete with a coffee station, walk-in pantry, and spacious island. The open-concept living area flows effortlessly onto an expansive screened porch, connected to both the dining porch and the hearth porch—perfect for entertaining or relaxing. Upstairs, a cozy loft complements two bedrooms, offering both comfort and privacy.
If you are interested in this design or would like to make changes, please contact us at info@lakeandlandstudio.com.
Please note: Purchase price includes only a PDF copy of the plans. Actual printed plans can be ordered from us for an additional fee or can be printed at your local print shop.







