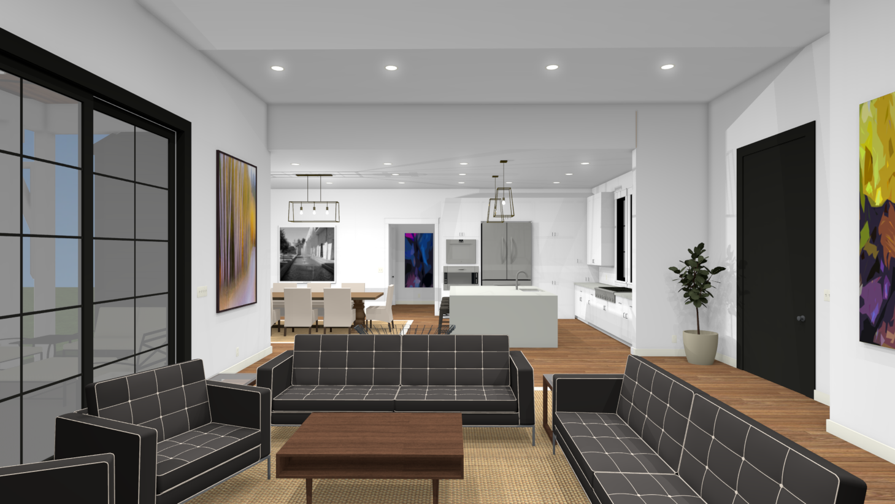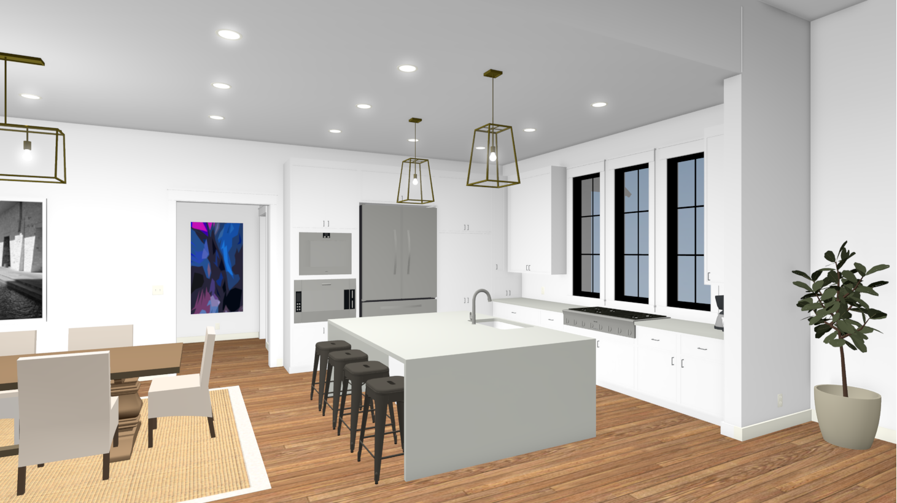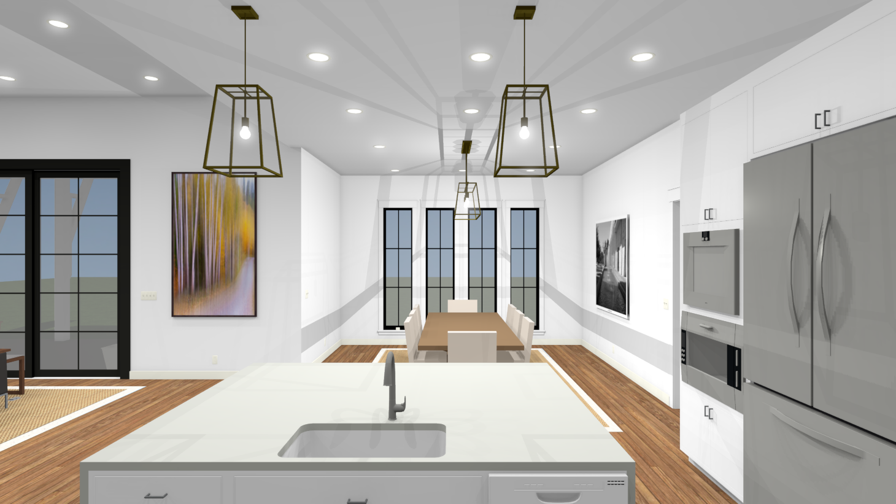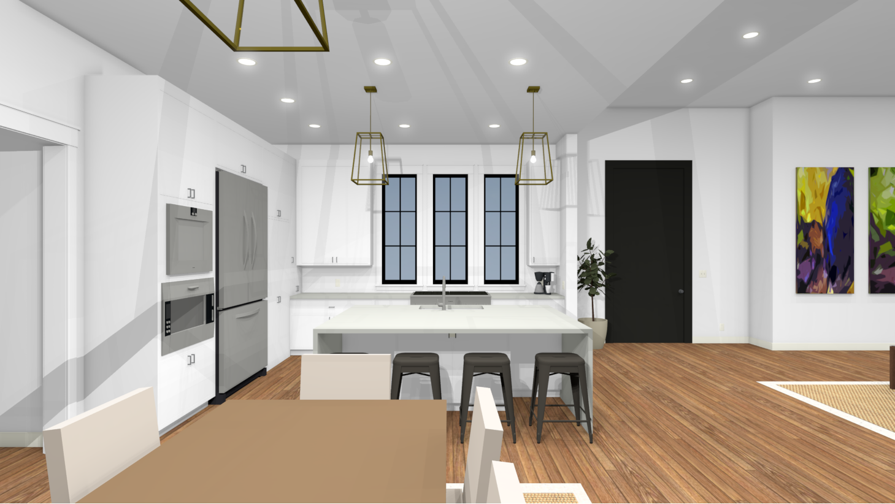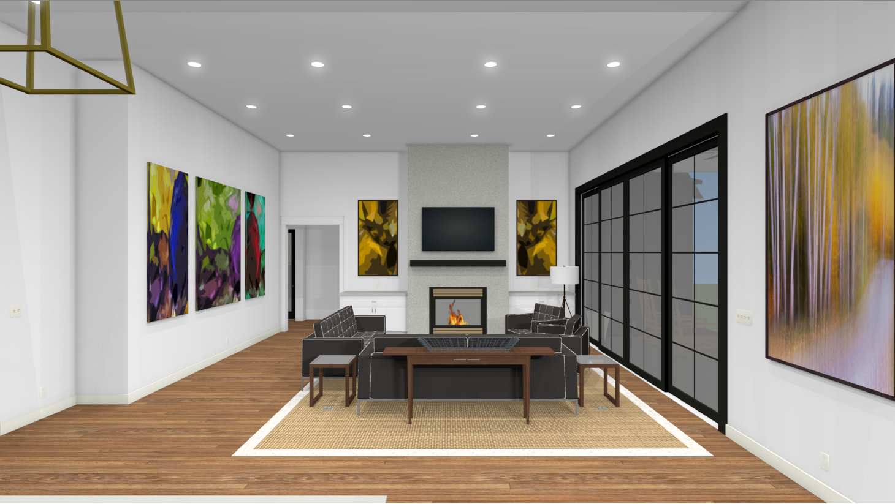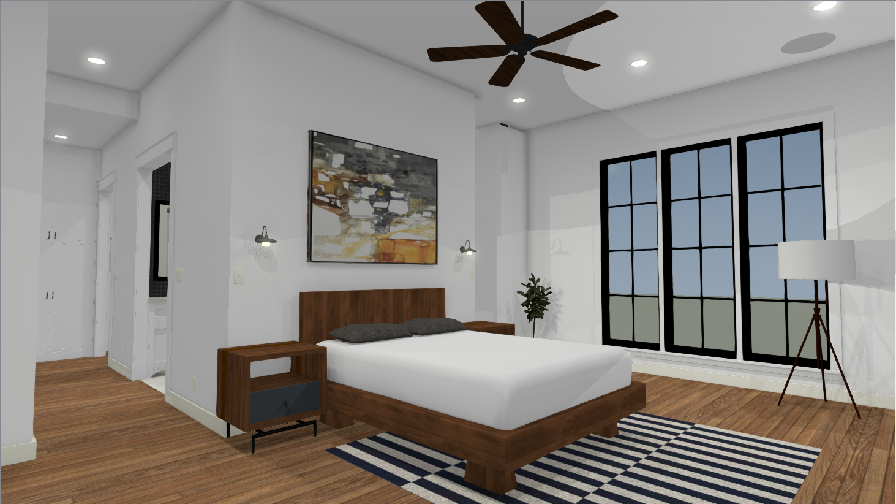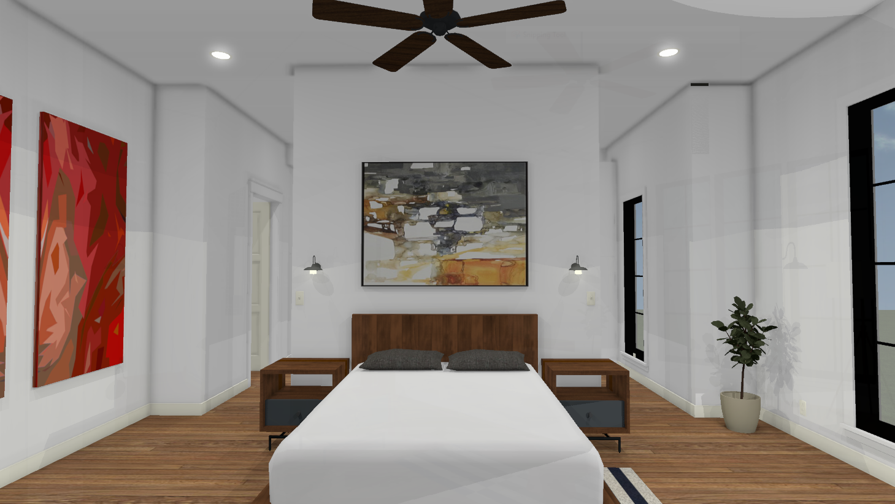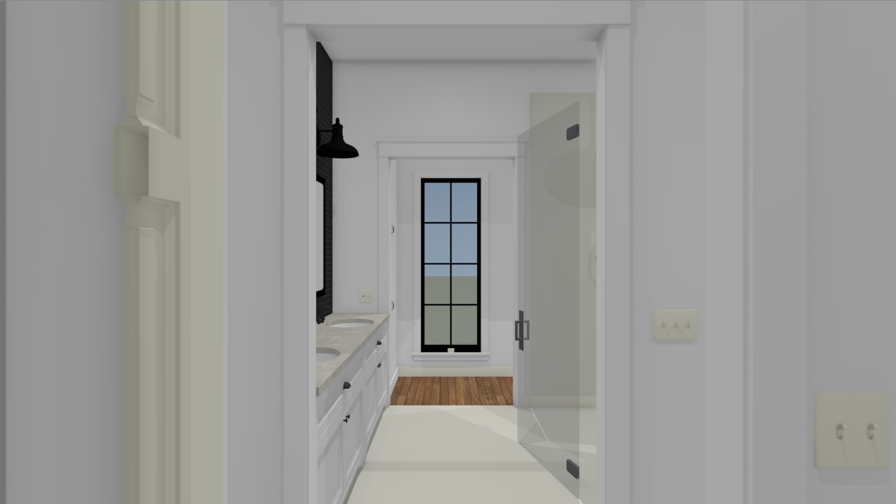Monetta Residence
Monetta Residence
$3,120.00
For those who love modern lake houses, the geometry, clean lines, and bold contrasts of color/ materials of the Monetta Residence certainly fulfill the criteria. This medium sized family home has three bedrooms, 2 1/2 bath, an open concept living, kitchen, and dining, laundry with adjacent mechanical room, Hidden Pantry, and a two car garage with an extra door for a golf cart. If you are interested in this design or would like to make changes, please contact us at info@lakeandlandstudio.com.
Please note: Purchase price includes only a PDF copy of the plans. Actual printed plans can be ordered from us for an additional fee, or can be printed at your local print shop.








