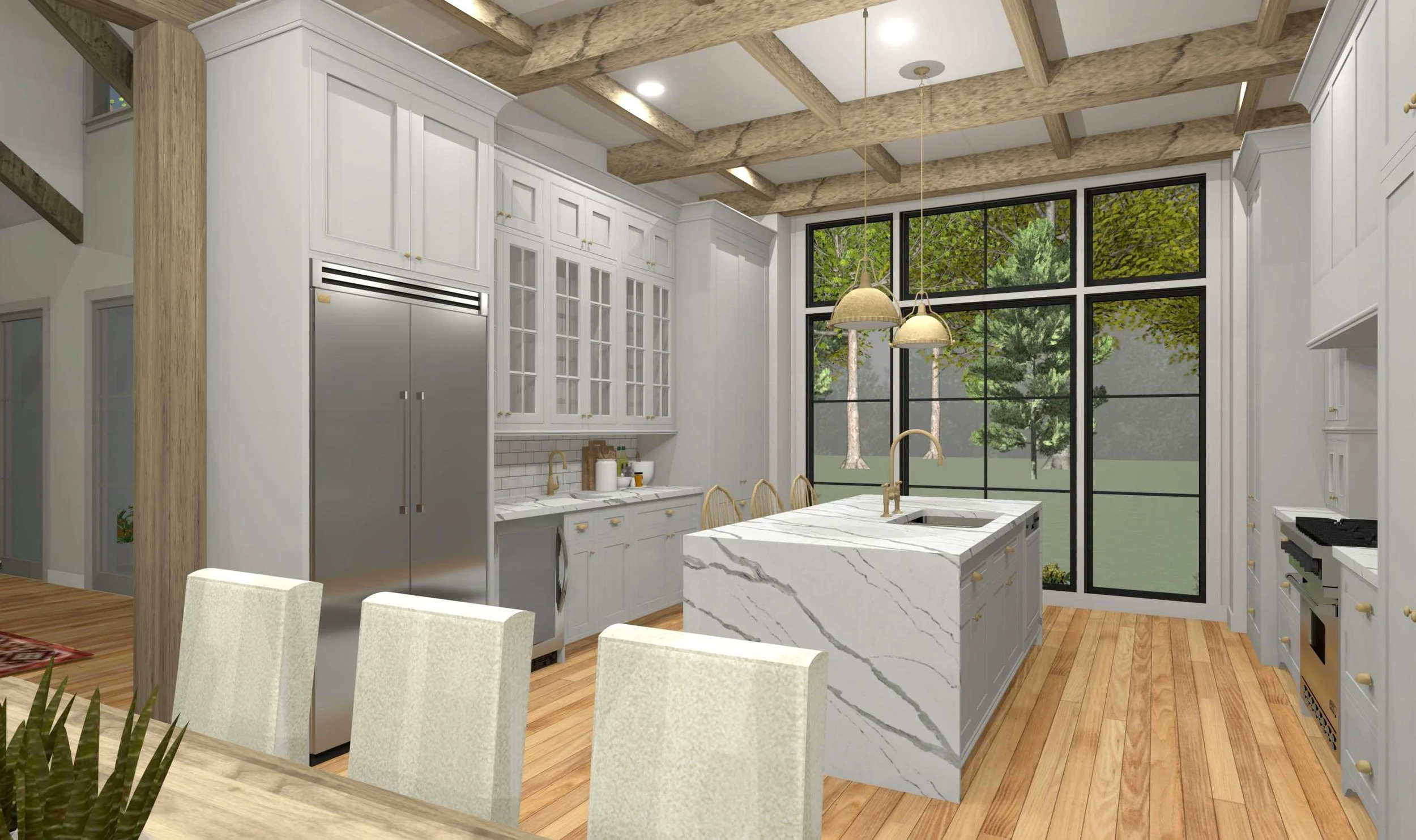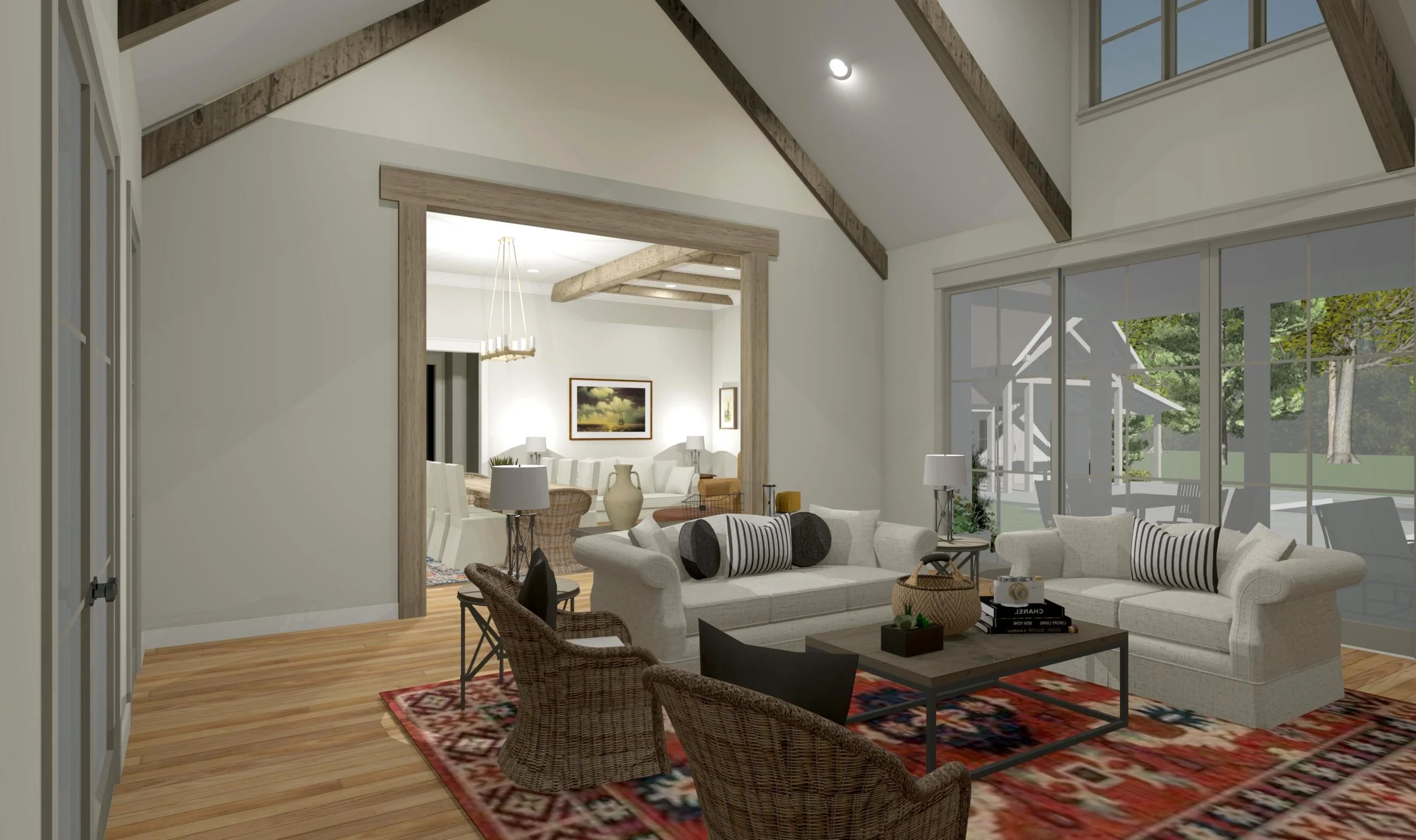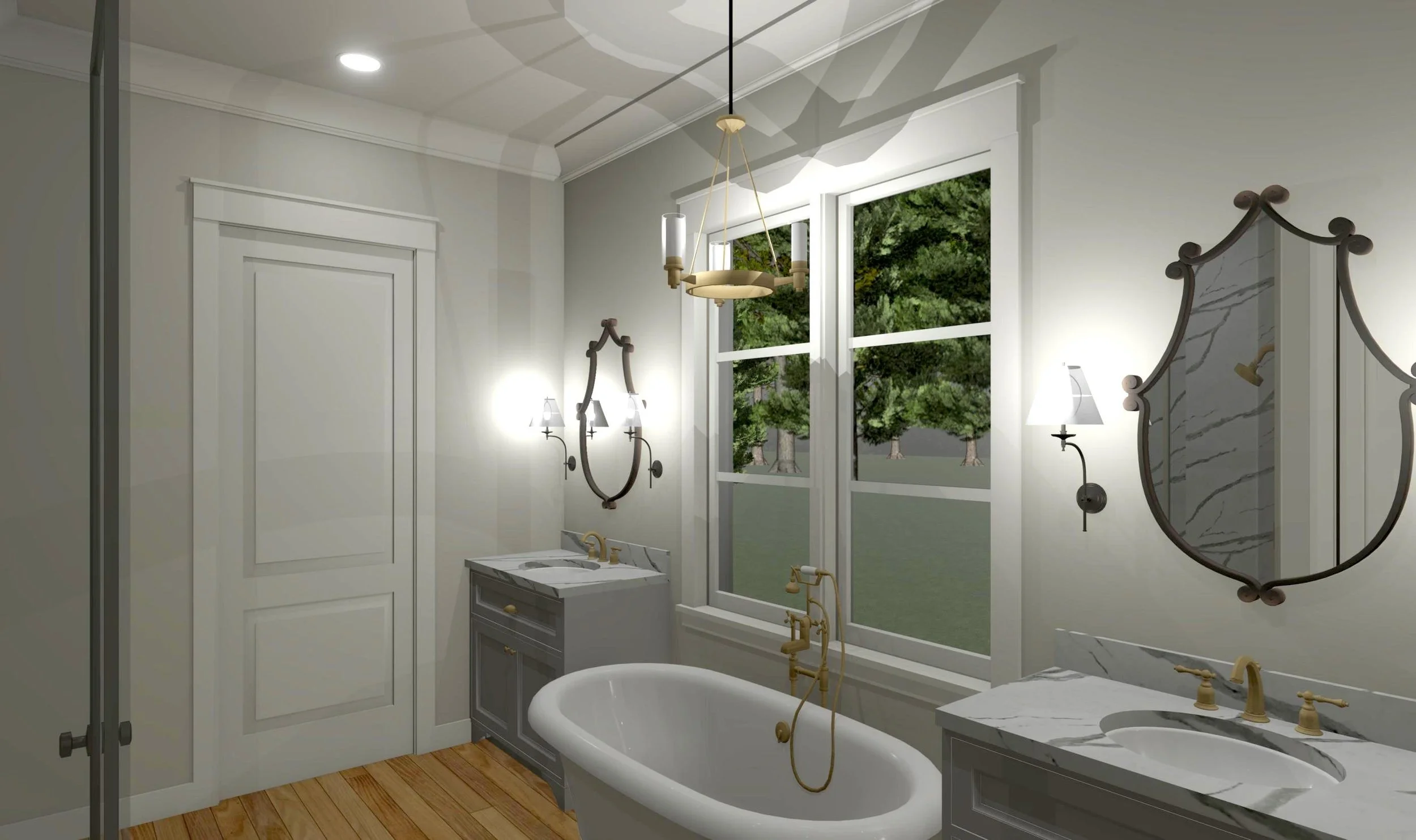Millbrook Residence
Millbrook Residence
The Millbrook Residence is a beautifully designed plan that blends modern conveniences with traditional farmhouse charm. The layout, with it's three bedrooms and three bathrooms, offers plenty of space for a family. The large kitchen, equipped with an easily accessible pantry, is perfect for those who enjoy cooking and hosting. The open-concept main living areas provide a great space for entertaining, especially with the direct access to a back porch that features an outdoor fireplace - a perfect spot for cozy gatherings.
If you are interested in this design or would like to make changes, please contact us at info@lakeandlandstudio.com.
Please note: Purchase Price includes only a PDF copy of the plans. Actual printed plans can be ordered from us for an additional fee, or can be printed at your local plan shop.















