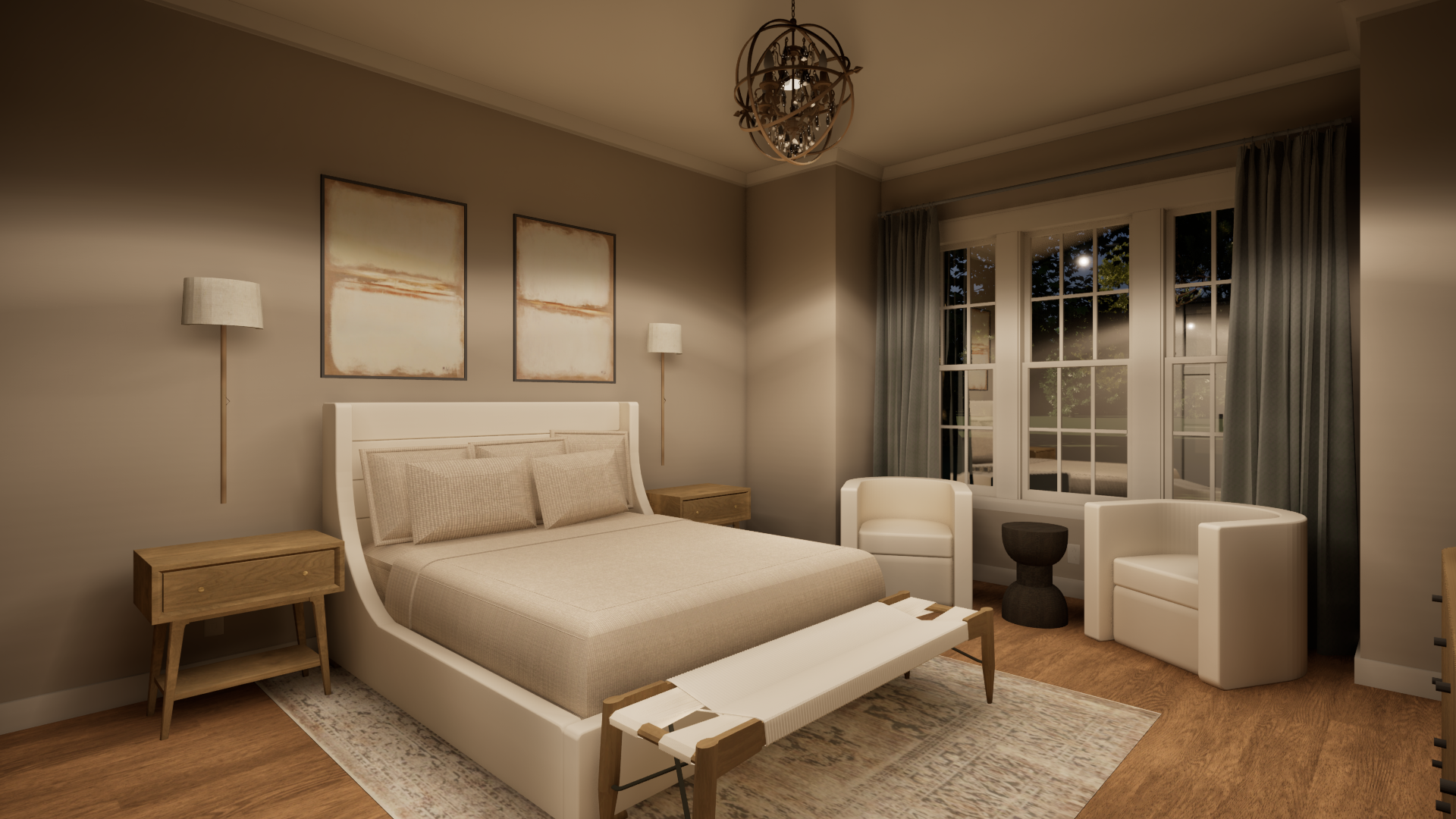Pembrook Residence
Pembrook Residence
The Pembrook Residence is a two-story modern English cottage, nestled in a residential setting, exudes charm and warmth. With 4 bedrooms, 4.5 baths, and a thoughtful layout, it embraces a cozy yet sophisticated atmosphere, accentuated by a loft living room area. The home includes a separate large bonus space, providing flexibility for various activities. Indoor and outdoor fireplaces enhance the inviting ambiance, while a spacious screened-in porch, connects to a delightful dining porch.
If you are interested in this design or would like to make changes, please contact us at info@lakeandlandstudio.com.
Please note: Purchase Price includes only a PDF copy of the plans. Actual printed plans can be ordered from us for an additional fee, or can be printed at your local plan shop.
























