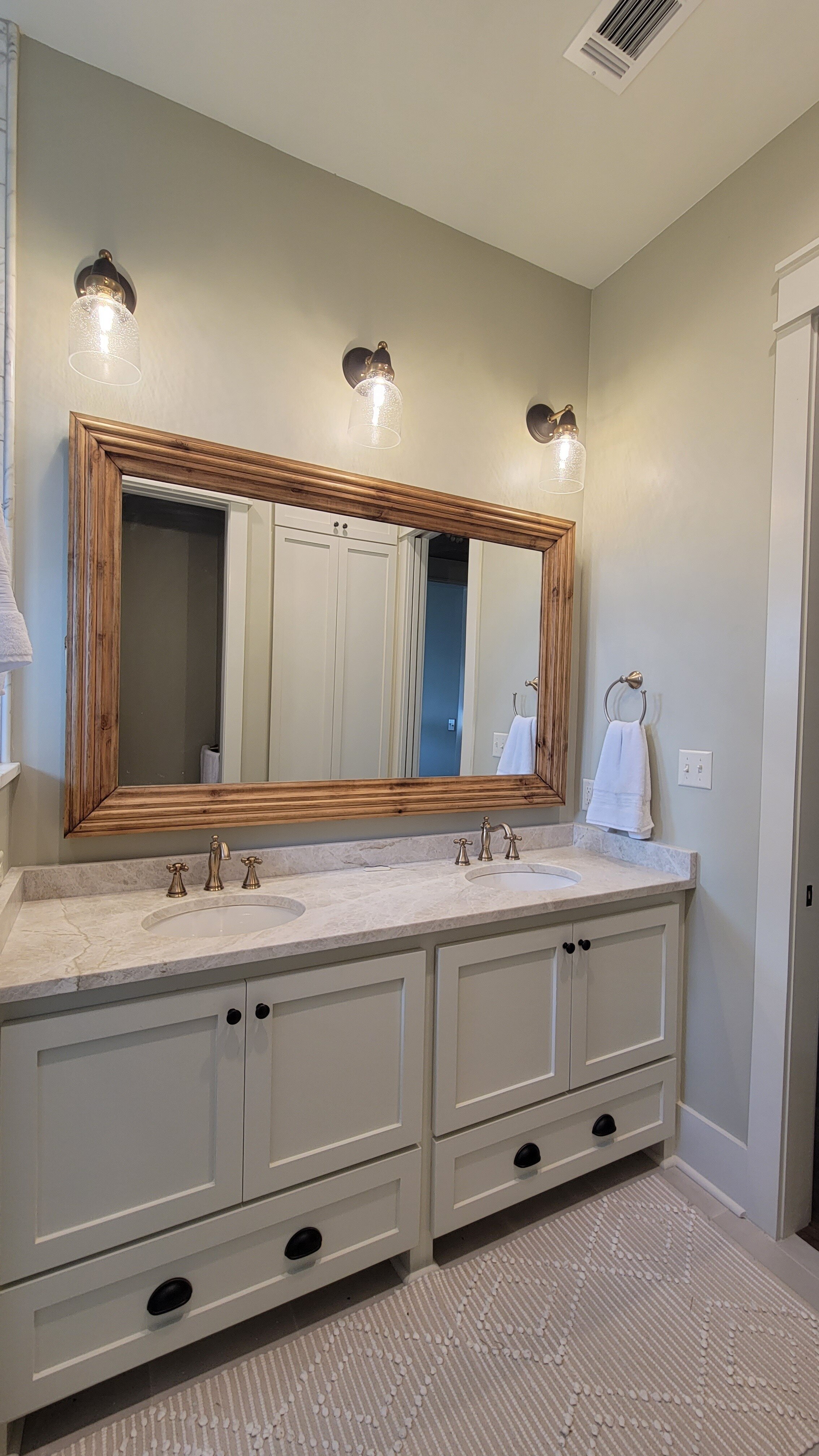Dawson Residence
Dawson Residence
$2,449.00
The Dawson Residence is a charming family home with great traffic circulation. The open concept living, kitchen, and dining connects easily onto the wrap around porch and to the more private areas without compensating the privacy. The home includes 3 bedrooms, a bunk room, 4 bath, Workout room, pantry and laundry closets, and option for an outdoor kitchen.If you are interested in this design or would like to make changes, please contact us at info@lakeandlandstudio.com.
Please note: Purchase price includes only a PDF copy of the plans. Actual printed plans can be ordered from us for an additional fee, or can be printed at your local print shop.




































