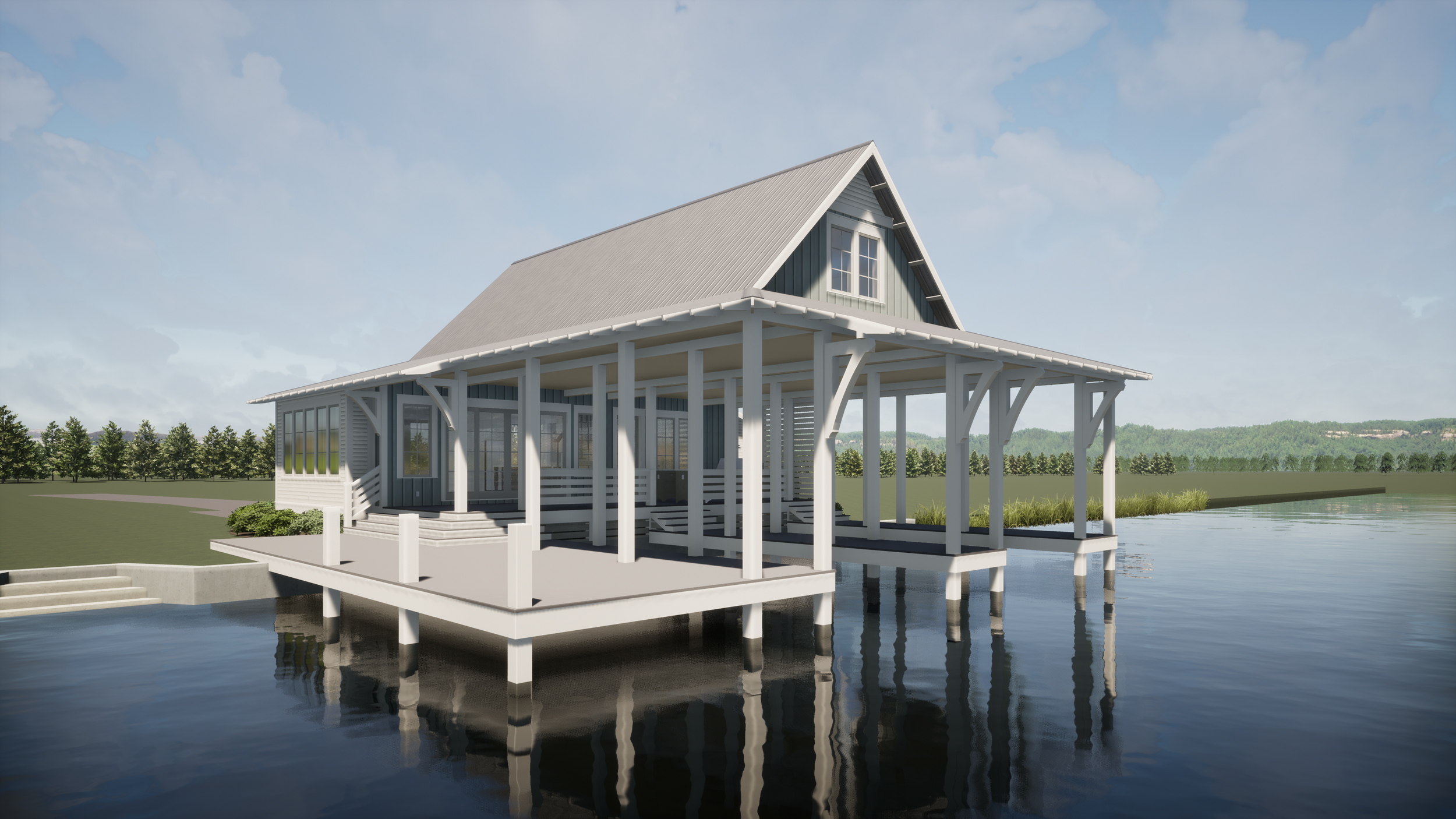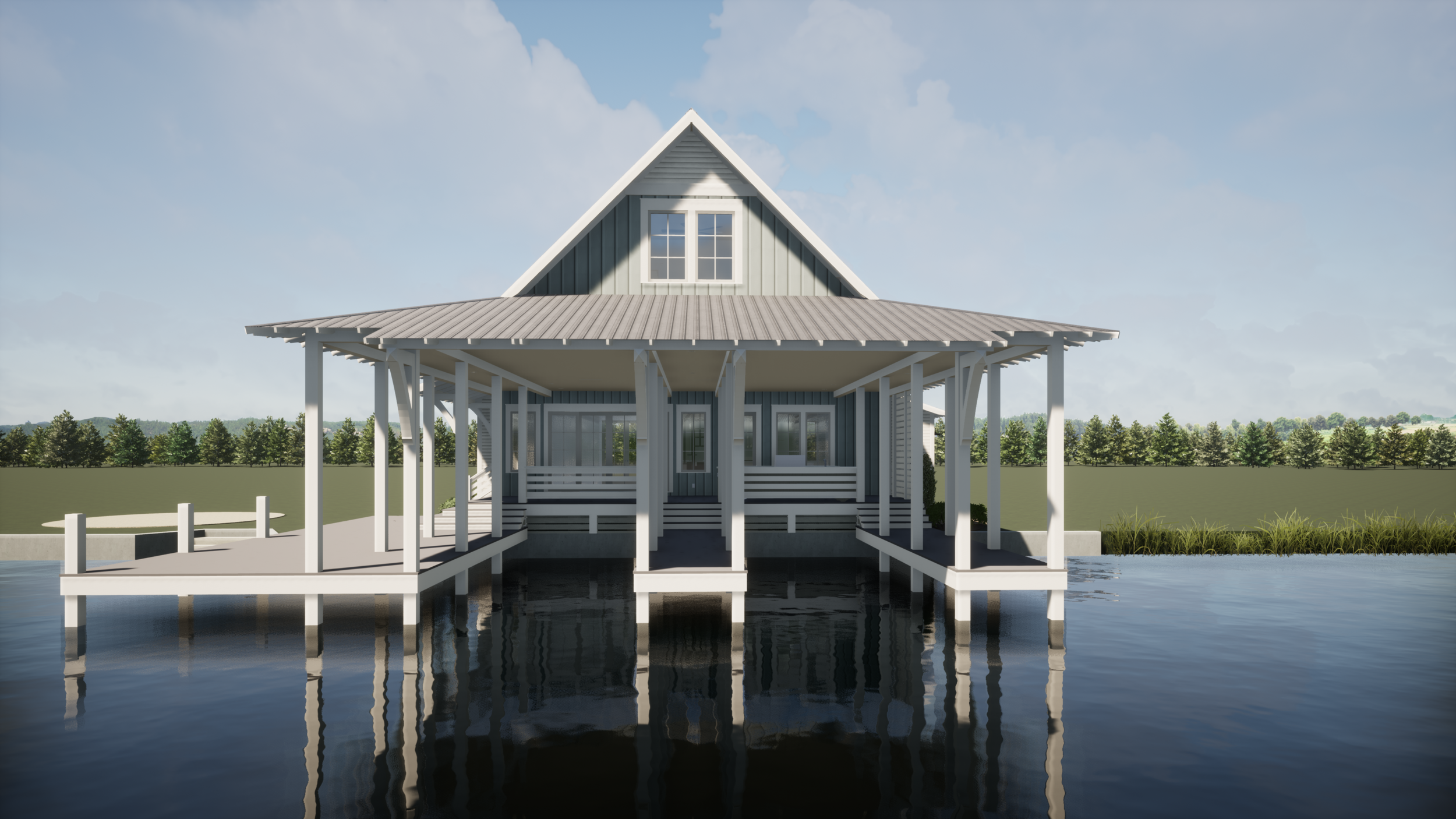Courtland Boathouse
Courtland Boathouse
$2,906.00
The Courtland Boathouse is a charming getaway for any small family. The livable boathouse has two bedrooms, a bunkroom with room for the kids to hang out, a comfortable open concept living and kitchen with an amazing wall of windows to capture the views and natural daylight, and an outdoor kitchen and dining area to expand the fun when guests are invited. If you are interested in this design or would like to make changes, please contact us at info@lakeandlandstudio.com.
Please note: Purchase price includes only a PDF copy of the plans. Actual printed plans can be ordered from us for an additional fee, or can be printed at your local print shop.


















