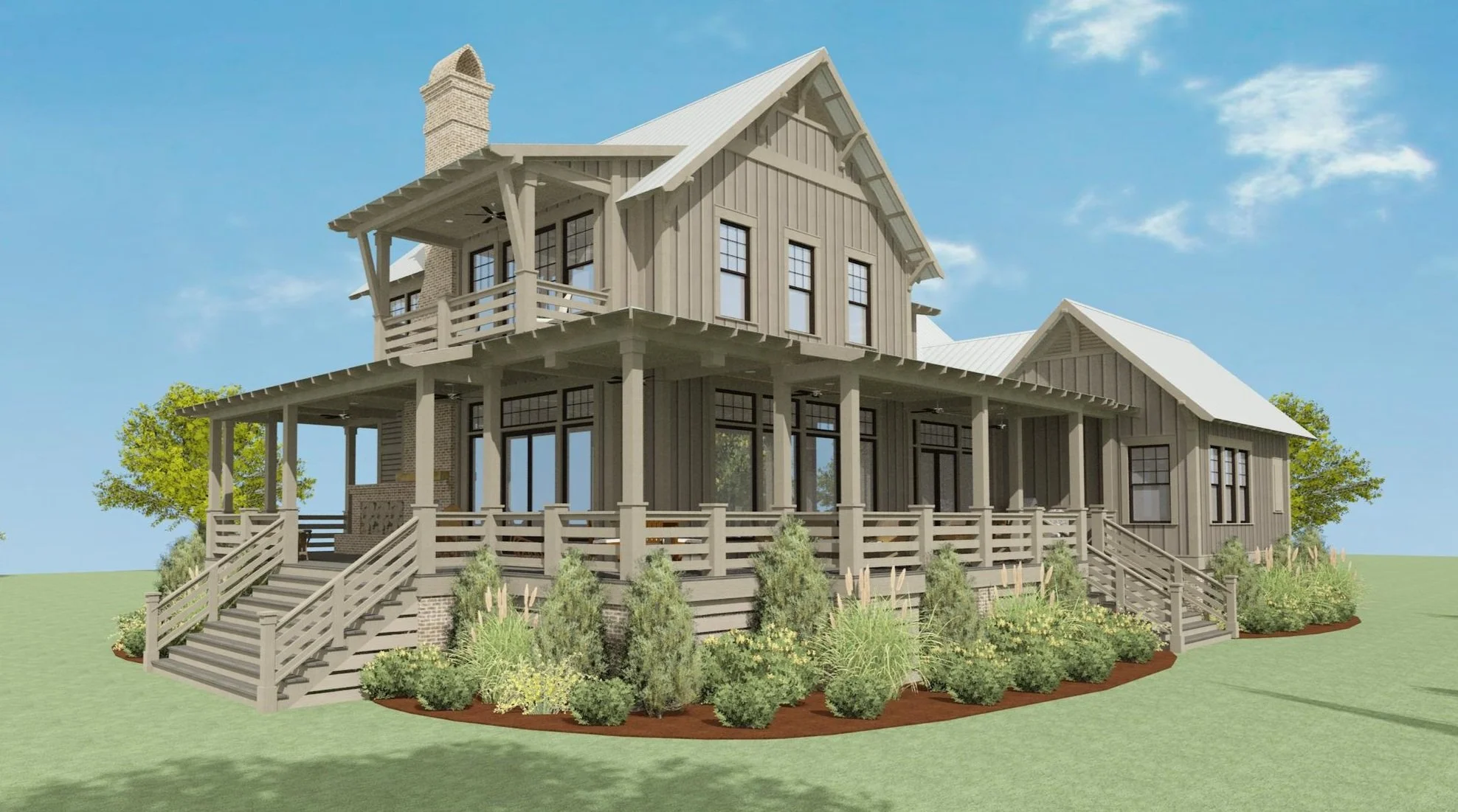Walnut Cottage
Walnut Cottage
The Walnut Cottage, stunning from all sides, features wrap around porches bordering the open concept living and dining room complete with outdoor kitchen and fireplace. The spacious downstairs houses a laundry and mudroom, plus a butler’s pantry just off the kitchen. The master suite boasts a walk-in closet, window seat, en-suite with custom shower, freestanding tub, and double vanity. Upstairs does not disappoint with four additional bedrooms, three full bathrooms, a sleeping hall, and gallery. If you are interested in this design or would like to make changes, please contact us at info@lakeandlandstudio.com.
Please note: Purchase price includes only a PDF copy of the plans. Actual printed plans can be ordered from us for an additional fee, or can be printed at your local print shop.































