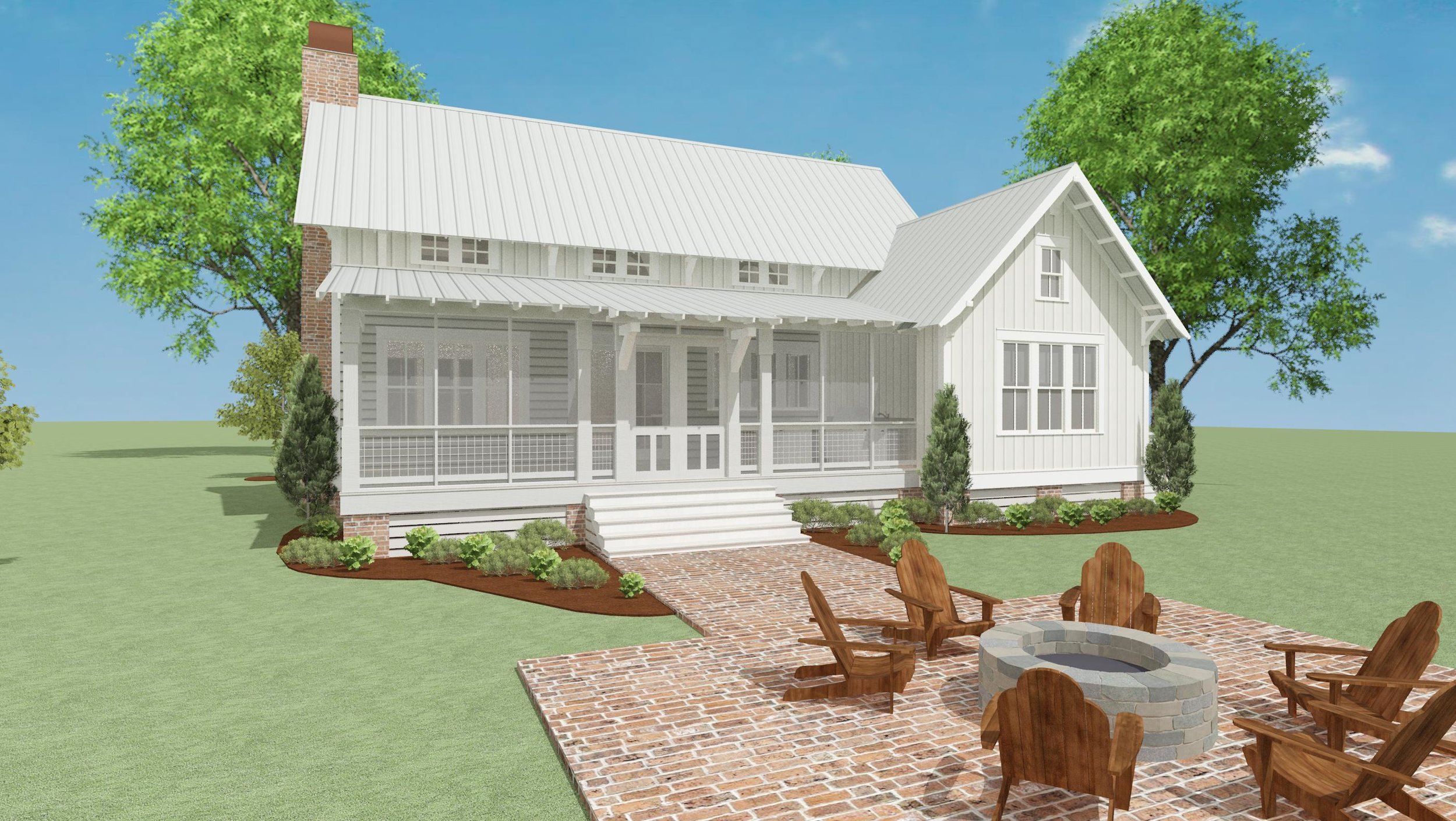Hawthorn Cottage (Readable Reverse/Slab Foundation)
Hawthorn Cottage (Readable Reverse/Slab Foundation)
The Hawthorn Cottage is a simple, yet whimsical, T-shaped plan that boasts an inviting front porch and all the other necessities you could want for a truly southern get away. One of the most endearing attributes of this residence is the tasteful, vaulted great room, with high windows that let in natural daylight; paired with exposed beam-work the Hawthorn’s public living space, although conservative in size, lives large and captivates its guests. The screen porch is a large secondary living room that takes advantage of good weather and beautiful views. This plan is perfect for those looking to downsize or the vacationer that needs a beautiful retreat to enjoy the summers and weekends as an escape from the hustle and bustle of life. If you are interested in this design or would like to make changes, please contact us at info@lakeandlandstudio.com.














